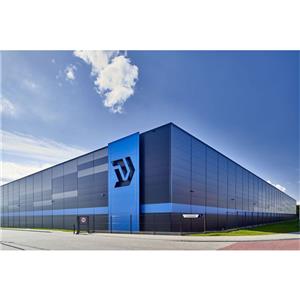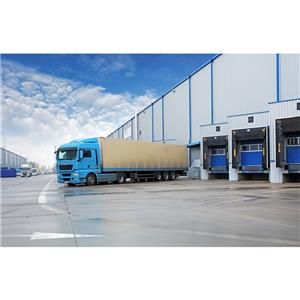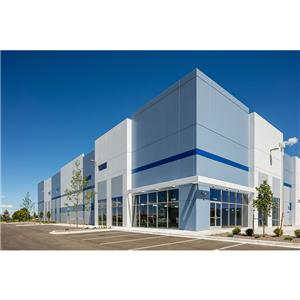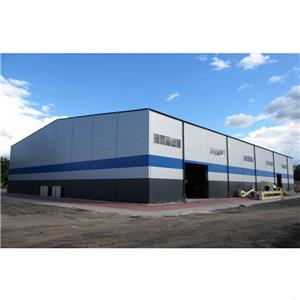How to do fire safety and improve fire resistance limit in steel workshop
Ⅰ. Physicochemical properties of steel structures in case of fire
Construction steel (Q235, Q345 steel, etc.) in the case of full load to lose the static equilibrium stability of the critical temperature of about 540 ℃. The mechanical properties of steel vary with temperature, when the temperature rises, the yield strength of steel, tensile strength and modulus of elasticity of the general trend is reduced, but not much change below 150 ℃. When the temperature is around 250 ℃, the steel tensile strength instead of a large increase, but then the corresponding elongation is low, impact toughness becomes poor, steel in this temperature range is often brittle damage characteristics, known as "blue brittle". Such as in the "blue crisp" temperature range for steel machining, it is easy to produce cracks, so should strive to avoid. When the temperature exceeds 300 ℃, the steel tensile strength, yield strength and modulus of elasticity began to decline significantly, and elongation began to increase significantly, the steel produced by covariance; when the temperature exceeds 400 ℃, the strength and modulus of elasticity are sharply reduced; to about 500 ℃, its strength fell to 40% to 50%, the mechanical properties of steel, such as yield point, compressive strength, modulus of elasticity and load capacity, etc. are Rapid decline, below the yield strength required for building structures. The fire resistance limit of exposed steel beams was verified in China in the early 1990s, confirming that the fire resistance limits of I36b and I40b standard I-beams are 15min and 16min respectively (the critical temperature is reached inside the steel beam: average temperature 538℃ and maximum temperature 649℃). Therefore, if ordinary building steel without fire protection is used as the main body of the building load, in case of fire, the building will collapse rapidly, causing serious losses to people's lives and property safety.
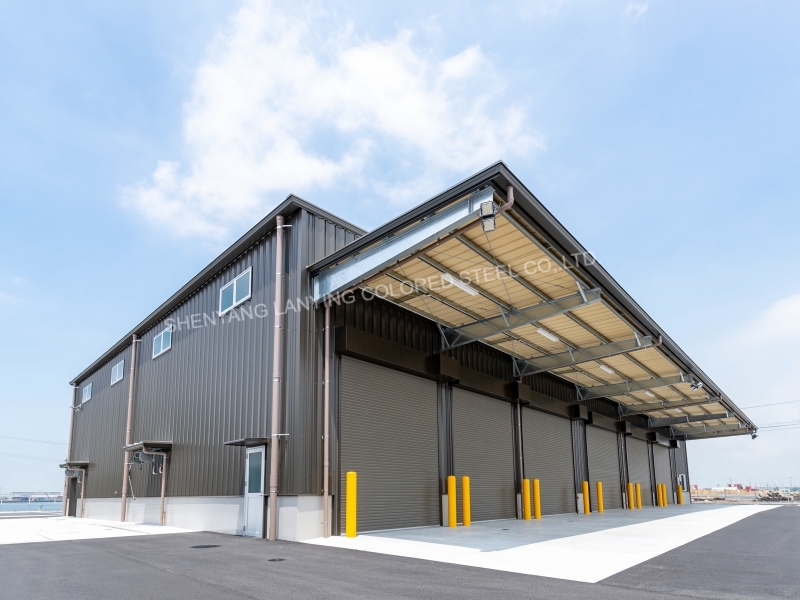
Ⅱ. Fire prevention measures of steel structure plant
Through the physical and chemical properties of the steel structure fire data query statistics, solve the steel structure of high temperature resistance is an effective way to prevent and reduce the risk of large-span building collapse during fire. Solve the steel structure of high temperature resistance, can use the principle of "this and that", from the improvement of steel structure fire resistance limit to and quickly reduce the fire temperature two aspects to consider.
1, Blocking temperature, improve the fire resistance limit of steel structures
China's steel structure fire prevention mainly uses fireproof paint, foam fire paint and outsourcing fireproof layer and other methods.
a. Fireproof coating method
Fireproof coating method is to spray fireproof coating on the steel structure to improve its fire resistance limit. At present, the steel structure fireproof coating in China is mainly divided into two types: thin type (B type, including ultra-thin type) and thick type (H type). The thickness of thin coating is below 7mm, which can absorb heat and expand foam during fire, forming a foamy carbonized heat insulation layer, thus preventing heat transfer to steel structure, delaying the temperature rise of steel structure and playing the role of fire protection; the thickness of thick coating is 8-50mm, the coating does not foam when heated, relying on its lower thermal conductivity to delay the temperature rise of steel structure and playing the role of fire protection. The two have different performance characteristics and are suitable for different occasions: indoor exposed steel structure, light roof steel structure and steel structure with decorative requirements, when the specified fire resistance limit is 1.5h and below, it is appropriate to use thin coating steel fireproof coating.
For indoor concealed steel structure, high-rise steel structure and multi-storey steel structure, when the fire resistance limit is above 1.5h, thick coated steel structure fireproof coating should be used.
b. Foamed fireproof paint method
Fireproof paint is a kind of flame retardant paint made of various materials such as film-forming agent, flame retardant and foaming agent. Compared with the general paint, the physical properties of fireproof paint are basically the same, but the difference is that after drying, the paint film itself is not easy to burn, and in case of fire, it can delay the flame extension to the combustible material coated with paint, so it has certain fireproof performance. According to the test: the general paint and fire paint were painted on the board, after drying, with the same flame baking, coated with general paint on the board, less than 2 minutes and paint together scorched; and coated with non-expansion inert fire paint on the board, 2 minutes after only the phenomenon of negative combustion, 30 seconds after sitting immediately extinguished; coated with expansion inert fire paint on the board, even if baked for 15 minutes, even the phenomenon of negative combustion did not appear. It can be seen that the surface of the object painted with fireproof paint, once the fire occurs, can indeed be set in time to stop the spread of fire, to protect the surface of the object, so as to take valuable time for the fire fighting war.
c. Fireproofing cladding method
The outer cladding method is to add an outer cladding layer to the exterior of the steel structure, which can be cast-in-place or sprayed. The cast-in-place solid concrete outer cladding is usually reinforced with wire mesh or rebar to limit shrinkage cracks and to ensure the strength of the shell. Spraying method can be applied to the steel structure surface at the construction site to form a protective layer of sand pump, which can be lime cement or gypsum mortar, or mixed with perlite or asbestos. At the same time the outer cladding layer can also be made of perlite, asbestos, gypsum or asbestos cement, light concrete into prefabricated panels, using adhesives, nails, bolts fixed to the steel structure. The outer cladding fireproof layer method is usually applied to steel columns.
With the development of technology, the technology of using fireproof board as protective layer is becoming more and more perfect and widely applied. Fireproof board steel structure fire protection is mainly used for steel columns, beams, floor slabs and roof load-bearing members of buildings with fire resistance class I and II, load-bearing steel frames of equipment, brackets, skirt seats and other steel members for cladding and shielding to block flames and heat, reduce the heating rate of steel structures, and raise the fire resistance limit of steel structures from 0.25h to the fire resistance limit specified in the design code.
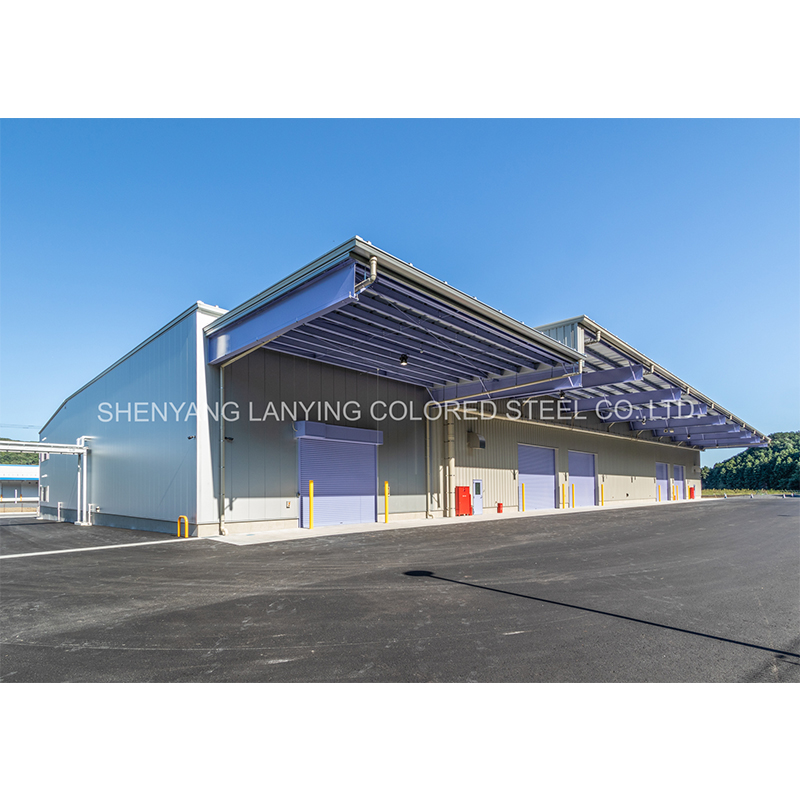
2, Rapid smoke exhaust, reduce the temperature of the fire
The natural development process of a general indoor fire is divided into three main stages, namely: the initial growth stage, the full development stage and the decay stage.
The initial growth phase of the development of the disaster, with the release of heat rapidly increased, the formation of higher temperatures above combustible materials, rising fire plume. When the plume is blocked by the room ceiling, it will spread out in all directions under the ceiling, forming a thin layer of hot smoke flowing parallel to the surface of the ceiling, reaching a certain thickness and will slowly expand to the middle of the room, and will soon form a gradually thickening layer of hot smoke under the ceiling. When the fire reaches the fully developed stage, the temperature of the hot smoke layer is not much different from the central temperature.
If the room has openings to the outside (such as doors and windows), the smoke can flow outside when the thickness of the smoke layer is lower than the height of the upper edge of the opening. The opening then acts as a smoke vent to the outside. During the development of a building fire, the smoke emission is quite important, and the size of the smoke emission rate determines the change in the height of the smoke layer. When the emission rate is greater than the rate of smoke generation, the height of the smoke layer will gradually rise, and eventually remain at a height that is not a threat to people.
In the building smoke prevention and exhaust engineering, the three common ways are: natural smoke exhaust, mechanical pressurized air supply smoke prevention and mechanical smoke exhaust. Natural and mechanical smoke exhaust is a common method to control smoke descent, the former is mostly used in practical applications, compared with mechanical smoke exhaust natural smoke exhaust has its own advantages. First, no large power equipment, operation and maintenance costs are also less, and usually can be used for ventilation; second is the opening of the smoke vent in the ceiling, the natural smoke exhaust effect is good.
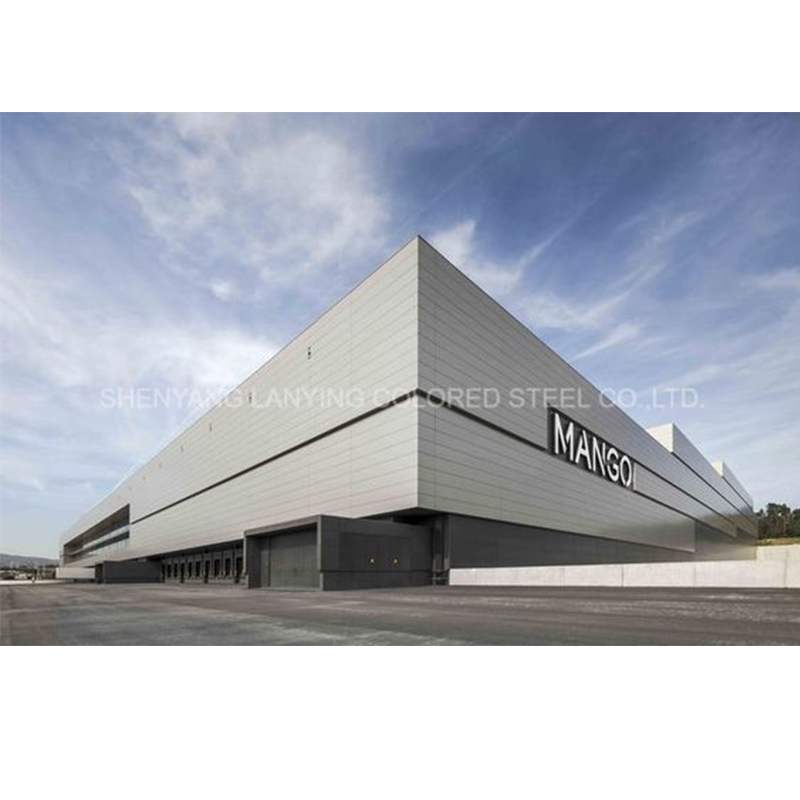
III. Conclusion
Design and construction of large-span building steel structure fire treatment and in the top combined with light, ventilation set effective discharge of high-temperature smoke in the building natural smoke windows can effectively enhance the fire resistance limit of the steel structure, to prevent the overall steel roof in the fire across the collapse, conducive to fire rescue, personnel evacuation, evacuation of materials and property and building structural safety.

