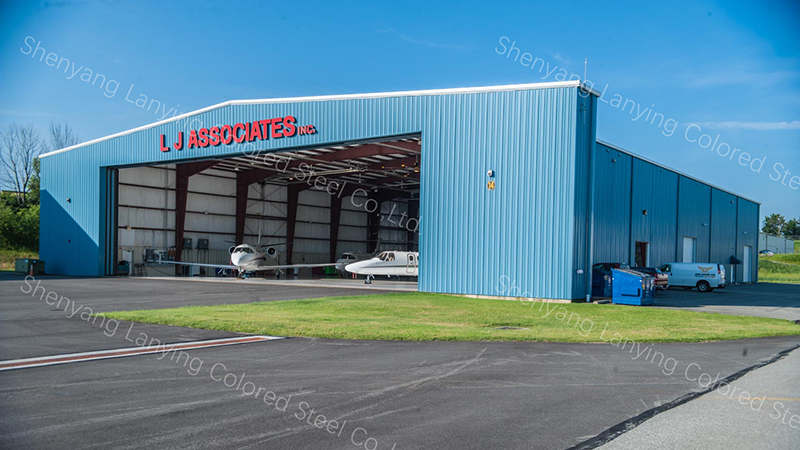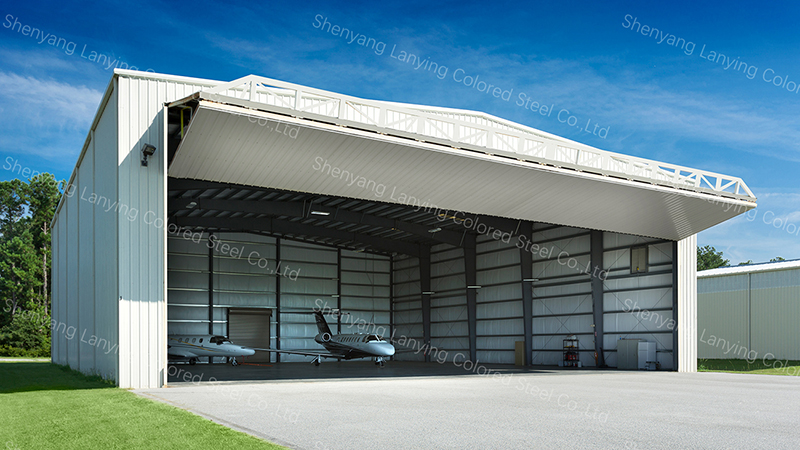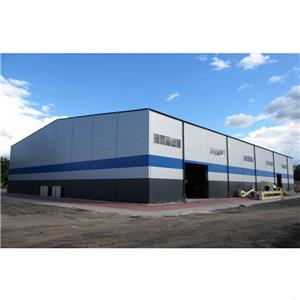Large-span steel structure hangar
Here are some general steps to follow for the installation of a large-span steel structure hangar:
1. Design: A proper design is necessary for the construction of a large-span steel structure hangar. The design should consider the purpose of the hangar, the expected weather conditions, the size and weight of the aircraft, and local zoning regulations.
2. Site preparation: The site should be cleared and leveled before construction begins. The ground should also be tested to ensure that it can support the weight of the hangar.

3. Foundation: The hangar needs to have a strong and durable foundation to ensure stability. The foundation is usually made of reinforced concrete, which must be poured and allowed to cure before proceeding with the installation.
4. Frame assembly: The steel frame is assembled using structural steel beams that are bolted together. The beams are usually prefabricated in a factory and shipped to the construction site.
5. Roof installation: The roof of the hangar is installed using steel panels that are bolted onto the frame. The panels can be coated with materials to help prevent corrosion and provide weather protection.

6. Wall installation: Once the roof is installed, the walls are erected using steel panels attached to the frame.
7. Finishing touches: Any necessary trim work or accessories are added to complete the building, such as insulation, doors, windows, or a ventilation system.
It is important to consult with a professional contractor or engineer for specific installation procedures for your large-span steel structure hangar. They can help ensure that your hangar is properly designed and constructed for your specific needs and local building codes.




