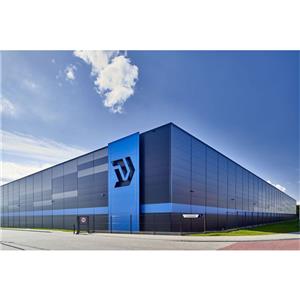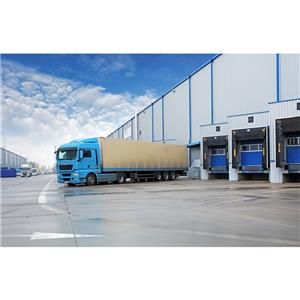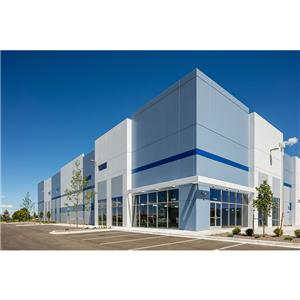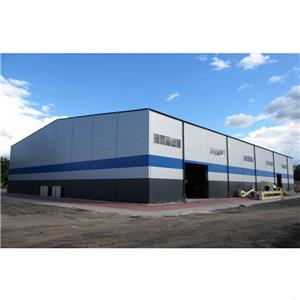Prefab Steel Structure Plant warehouse workshop Installation Process
The installation process of a steel structure plant typically involves several key steps, ensuring proper assembly and structural integrity. Here's a general overview of the main phases:
1. Site Preparation
Land survey and clearing: The construction site is first surveyed to ensure the land is properly graded and clear of debris, vegetation, or obstacles.
Foundation setting: The foundation is designed to handle the load of the steel structure. Depending on soil conditions, this could include reinforced concrete footings, pile foundations, or other types of substructures.
2. Anchor Bolt Installation
Precise placement of anchor bolts: Bolts are embedded in the foundation to secure the steel columns. These must be accurately positioned, as they play a crucial role in aligning the steel frame.
3. Structural Assembly
Erection of steel columns: The process usually starts with erecting vertical columns. Cranes are used to position the columns, which are bolted or welded into place on the foundation.
Beam installation: Once the columns are in place, horizontal beams are connected. These beams provide lateral support and help form the framework of the building.
Bracing and stability elements: Diagonal braces or other stabilization methods are installed to ensure the structure's rigidity and resistance to forces like wind or seismic activity.
4. Roof and Floor Installation
Roof trusses and decking: Pre-fabricated roof trusses or beams are installed, followed by the decking material. In some cases, steel sheeting or corrugated panels are used.
Floors (if applicable): In multi-level buildings, steel floor decking is added, often topped with concrete for added strength and stability.
5. Wall Cladding
External cladding: Wall panels, often made from steel, glass, or other composite materials, are installed. These panels are designed to protect the structure from external elements while providing insulation.
Insulation and vapor barriers: Depending on the project, insulation layers and vapor barriers may be added between the structural frame and cladding to improve energy efficiency and moisture resistance.
6. Finishing Work
Painting and corrosion protection: Exposed steel components are typically treated with paint or protective coatings to prevent corrosion, especially if the structure is in a high-humidity environment.
Windows, doors, and interiors: At this stage, any additional components like doors, windows, or interior partitions are added.
7. Inspection and Quality Control
Alignment and load testing: Inspections are conducted to ensure the structure is properly aligned and can bear the intended load. Welds, bolts, and fasteners are checked for quality.
Final adjustments: Any final alignments or corrections are made before the structure is considered complete.
8. Handover and Maintenance
Once the project is completed, a handover process occurs where the installation is reviewed and approved by both the contractor and the client. Regular maintenance schedules are also established to ensure the steel structure remains durable and functional.
This is a general outline, but the process can vary depending on the specific project, local regulations, and the complexity of the structure.
Sources:
Steel Structure Installation Process
Steel Structure Construction Explained




