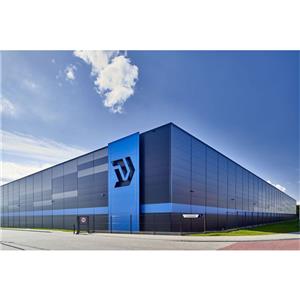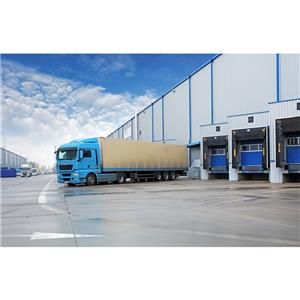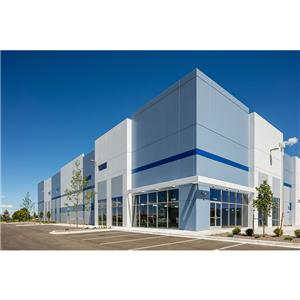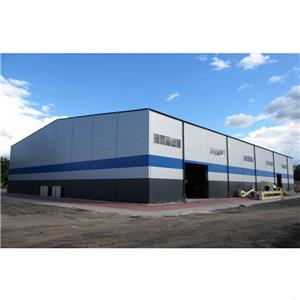Summary of steel structure construction points
Steel structure is widely used in large plants, stadiums, super high rise and other fields because of its light weight and easy construction, summarizing the requirements of steel structure for reference.
A: steel structure installation requirements
(1) There should be a construction process or program, measurement correction, high strength bolt installation, negative zero construction and welding process should be tested or evaluated before installation.
(2) The detection of installation deviation should be carried out after the structure is formed as a spatial stiffness unit and connected and fixed.
(3) The installation must control the construction loads such as roof, wall platform, ice and snow loads, etc. are strictly prohibited to exceed the bearing capacity of beams, trusses, floor panels, roof panels, platform laying.
(4) After the formation of space units, should be timely column base plate and foundation of the top surface of the gap for fine stone concrete, grout and other secondary pouring (with steel mat block pad solid, spot welding thickness of no more than 5 blocks).
(5) The crane beam or the beam directly subjected to power load and its tensioned flange, the crane truss or the truss directly subjected to power load and its tensioned chord shall not be welded on the suspensions and clamps, etc.
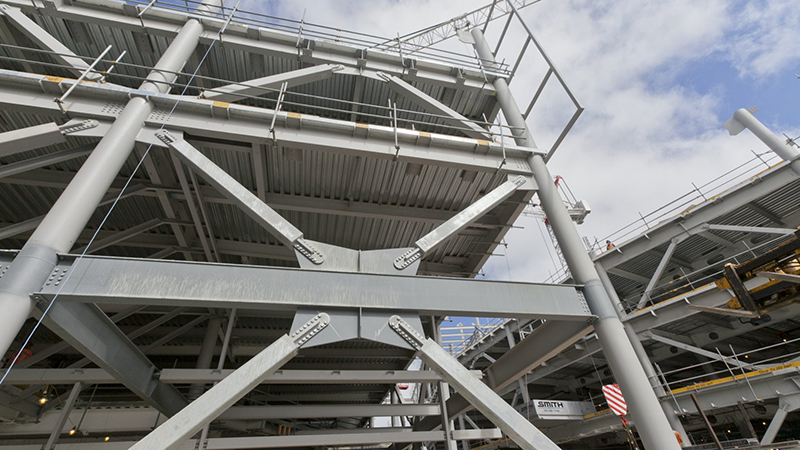
B: foundation and support surface, installation and correction requirements
(1) The positioning axis of the building, foundation axis and elevation, foot bolt regulations meet the requirements (elevation ± 3mm, foot bolt exposed length light steel +20mm, national standard +30mm).
(2) Steel members transportation, stacking and lifting caused by the deformation of members and coating off, should be corrected and repaired.
(3) The centerline and elevation reference points of the main members such as steel columns should be fully marked.
(4) When steel truss (beam) is installed on concrete column, the deviation of its support center from the positioning axis should not be more than 10mm; when large concrete roof panel is used, the deviation of the spacing of steel truss (or beam) should not be more than 10mm.
(5) The surface of the members should be clean, and the main surface of the structure should not have scars, mud and sand and other dirt.
(6) Check that the steel platform, steel ladder, railing, etc. meet the national standards.
(7) Pay attention to check the drawings to prevent C type 2 purlins from being installed in the opposite direction.
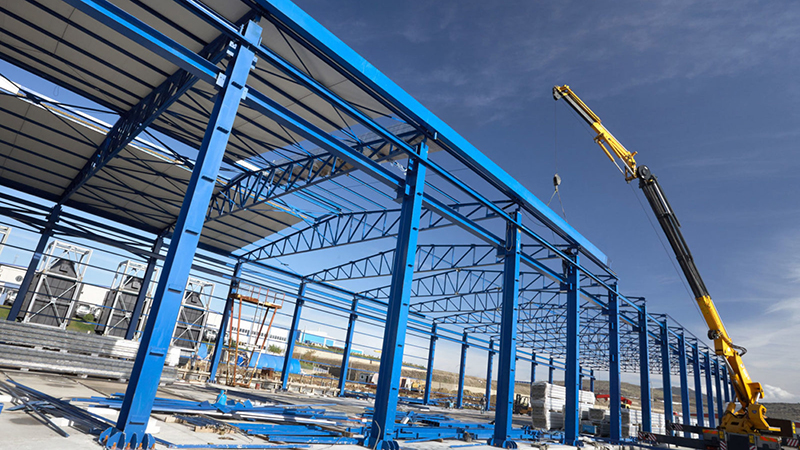
C: the roof panel installation requirements
(1) The laying of steel plates should pay attention to the perennial wind direction, and the lap of plate ribs should be backward to the perennial wind direction.
(2) Only one rib is lapped between the steel plates, and the large side must be buckled on the small side.
(3) At the ridge of the roof, the steel plate should be bent about 80 degrees to form a water barrier, and bent 10° under the gutter to form a drip line.
(4) ridge at the two slopes between the steel plate to leave a gap of about 20 ~ 50 mm, in order to insert the bending tool, the gap is not easy too large and not too small, in the gutter at the pressure plate out of about 100 ~ 150mm.
(5) fixed self-tapping nails to be perpendicular to the steel plate and purlin, and aligned with the center of the purlin, nailing before drawing lines or hanging lines, so that nails hit in a straight line.
(6) single-layer roof panels: with wire mesh, wire mesh must be laid straight and play self-tapping nails on the purlins at both ends to minimize the middle deflection.
(7) single-layer roofing: with stainless steel wire and aluminum foil, the two-way steel wire must be straightened into a prism, stainless steel wire spacing scale error can not exceed 20mm, aluminum foil laying must be straightened and fixed at both ends with double-sided adhesive. Aluminum foil lateral lap 50~100mm, aluminum foil end lap must be on purlin.
(8) Every 5~6 pieces of steel plates are installed, that is, the flatness of both ends of the plates should be checked to ensure parallel laying. If there is an error, adjust it in time.
(9) install 760 dark buckle plate when fixed seat installation unified position, color steel plate correct placement, can ensure its effective buckle.
(10) The upper end must be fixed with screws when the roof panel is discharged to prevent the color plate from slipping along the purlin.
(11) Purlin installation must ensure the straightness of the roof. The purlin system installation process must be completed and accepted before the installation of the pressure plate.

