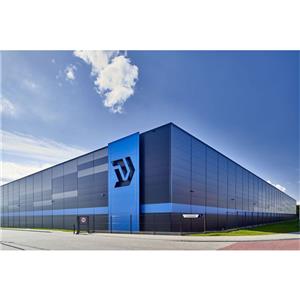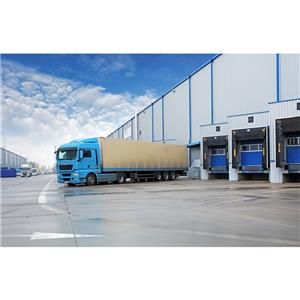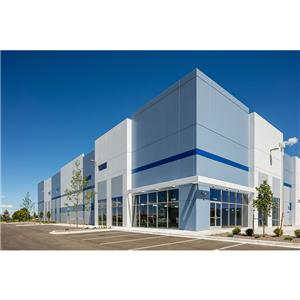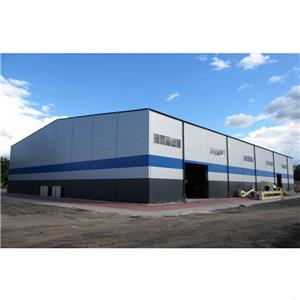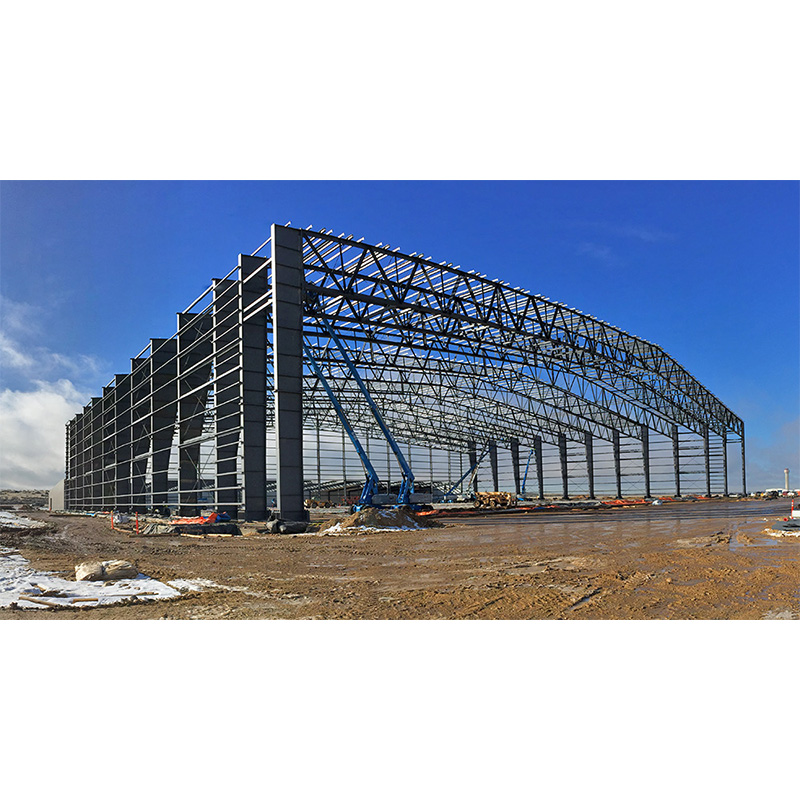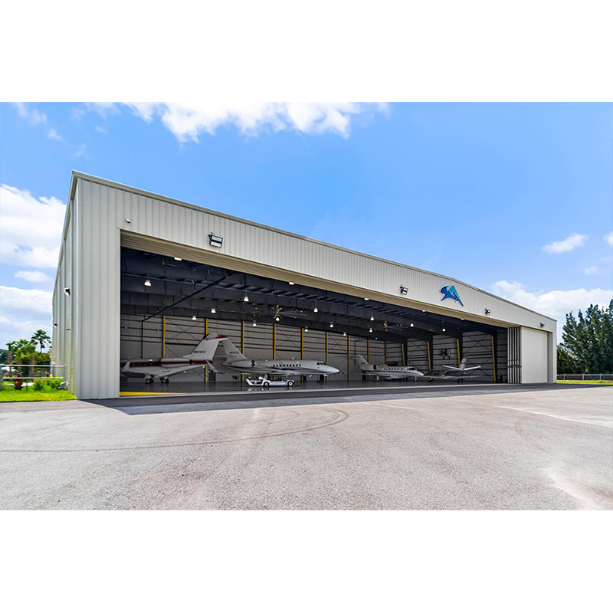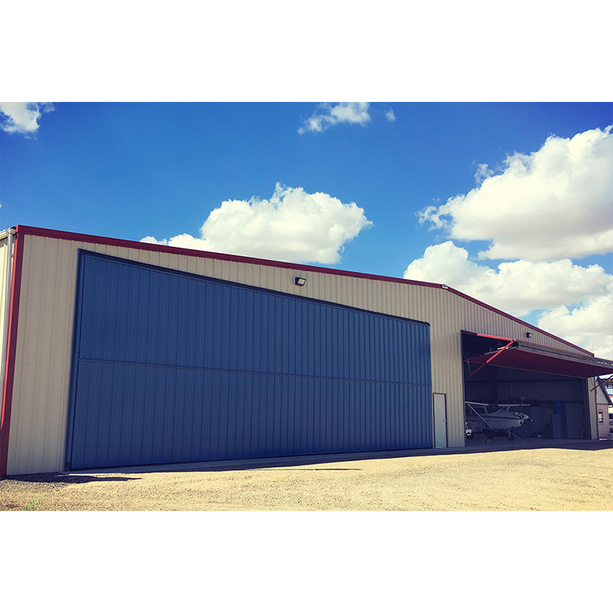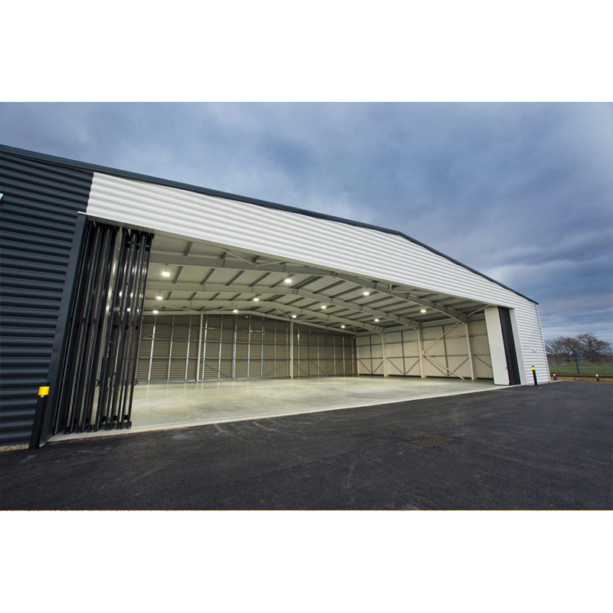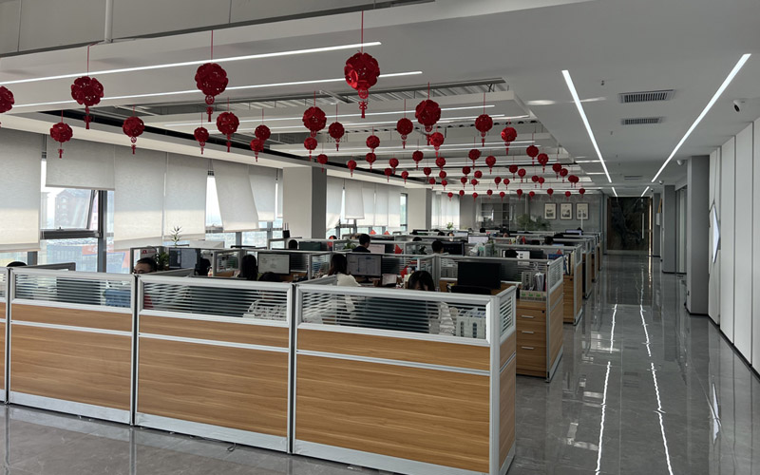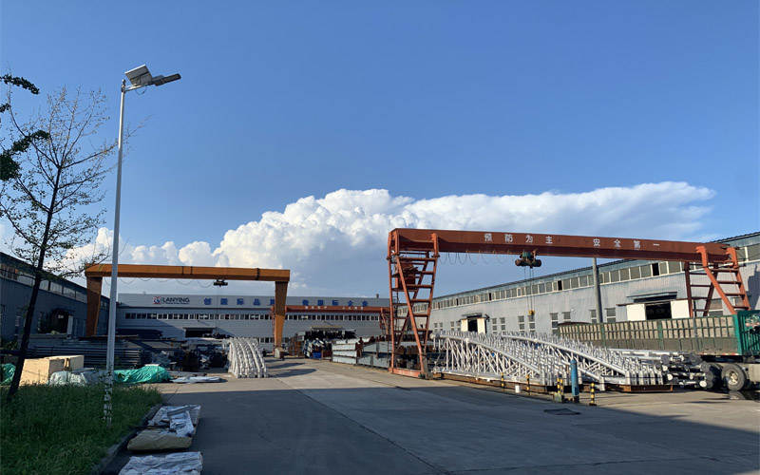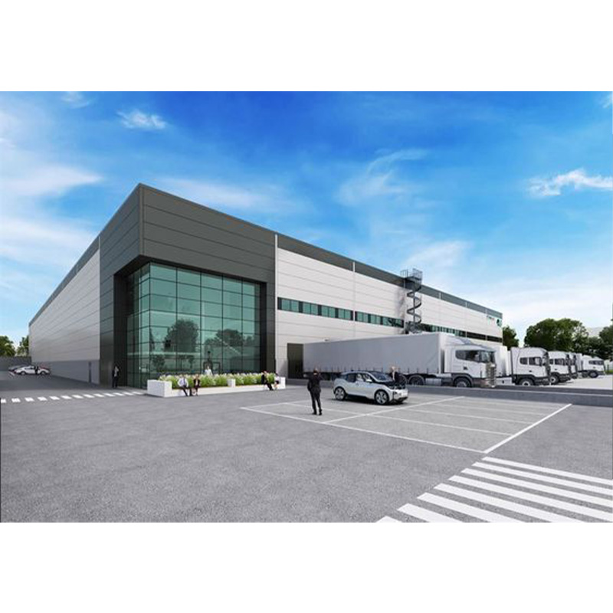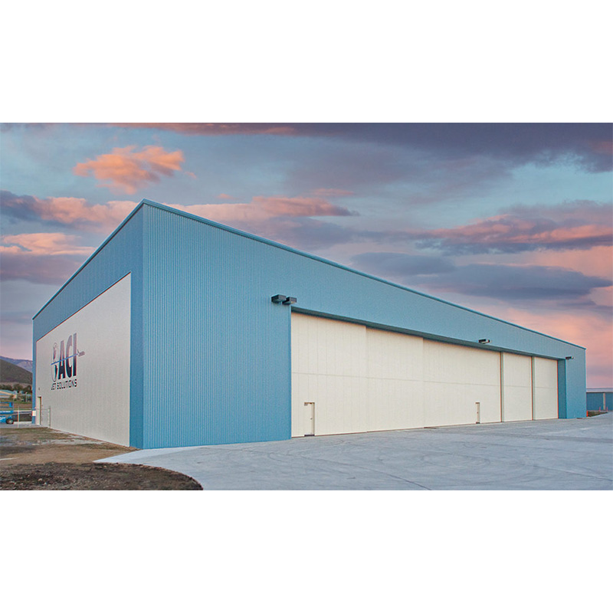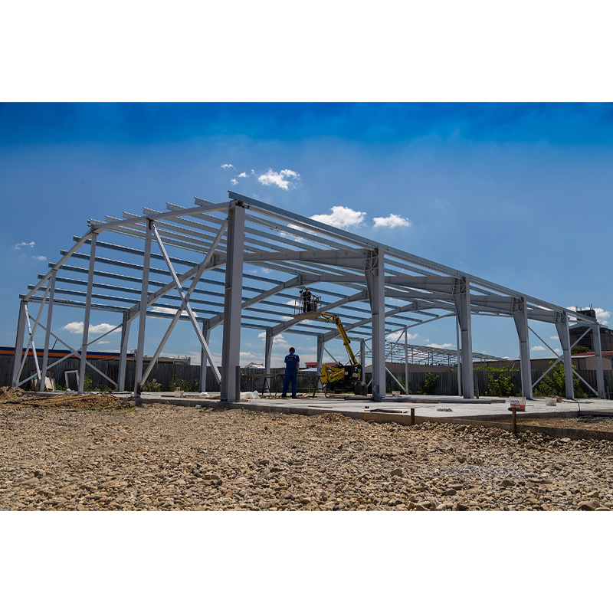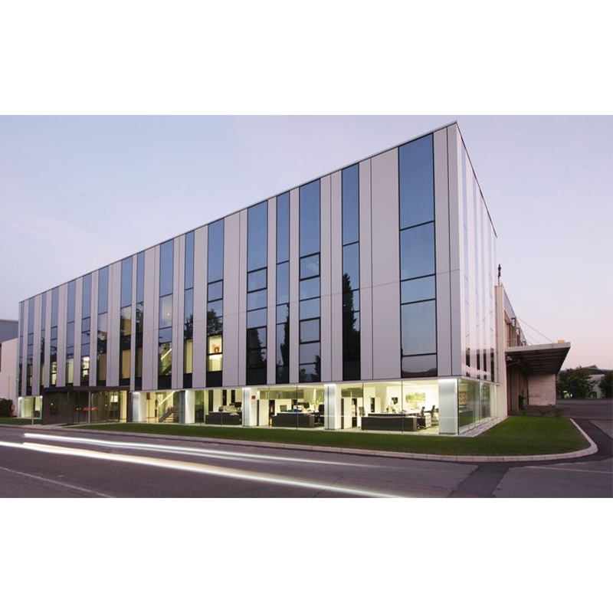
Light Gauge Steel Trusses Frame Structure Construction
Brand SYLY
Product origin China
Delivery time 30 working days
Supply capacity 5000 tons/month
1. The overall cost is low: just in terms of cost, the light gauge steel frame construction seems to be higher, but it combines the whole life cycle of the building, the energy saving and environmental protection benefits of the steel structure house, and the materials of the steel structure building can basically last forever. If recycled, the cost of steel structure housing is not high at all.
2. Safe and reliable: The unit volume bearing capacity of the residential building with light gauge steel frame structure as the main building material is high, which is more stable and firmer than the traditional brick-wood and brick-concrete technology, and has better seismic performance, wind resistance, waterproof and fireproof performance, and other new materials. It also has thermal and sound insulation functions. Steel has good ductility and can better consume the energy brought by earthquakes, so it has good seismic performance and high structural safety, which ensures the safety of the house.
3. Convenient construction and short construction period: This is the biggest difference between truss steel buildings and reinforced concrete buildings. The traditional brick-concrete structure needs to take into account the solidification time of concrete, while the steel structure components are made in the factory, and only these components need to be spliced. It can be completed, which greatly reduces the workload of the site, shortens the construction period, reduces the impact on the surrounding residents, and reduces the pollution to the surrounding environment. According to statistics, the construction period of steel structure can be shortened by 1/3 compared with that of concrete structure for buildings of the same area, and formwork materials can be saved.
Quick Details
Type | Light Gauge Steel Trusses Frame Structure Construction | Warranty | 3 years |
Afrer-sale Service | Online technical support Onsite Installation Onsite Training Onsite Inspection Free spare parts, Teturn and Replacement | Project Solution Capability: | graphic design 3D model design Total solution for projects Cross Categories Consolidation |
Standard | GB standard | Design Style | Transitional |
Place of Origin | Liaoning, China | Brand Name | SYLY |
Certificate | ISP9001:2008 | Purlin | C shape purlin |
Wind loading | 200km/h | Life time | 50 years |
Surface treatment | Anti-rust painting or galvanized | Door | Rolling door or sandwich panel door |
Roof and wall | Single layer sheet or sandwich panel | Window | PVC or aluminium window |
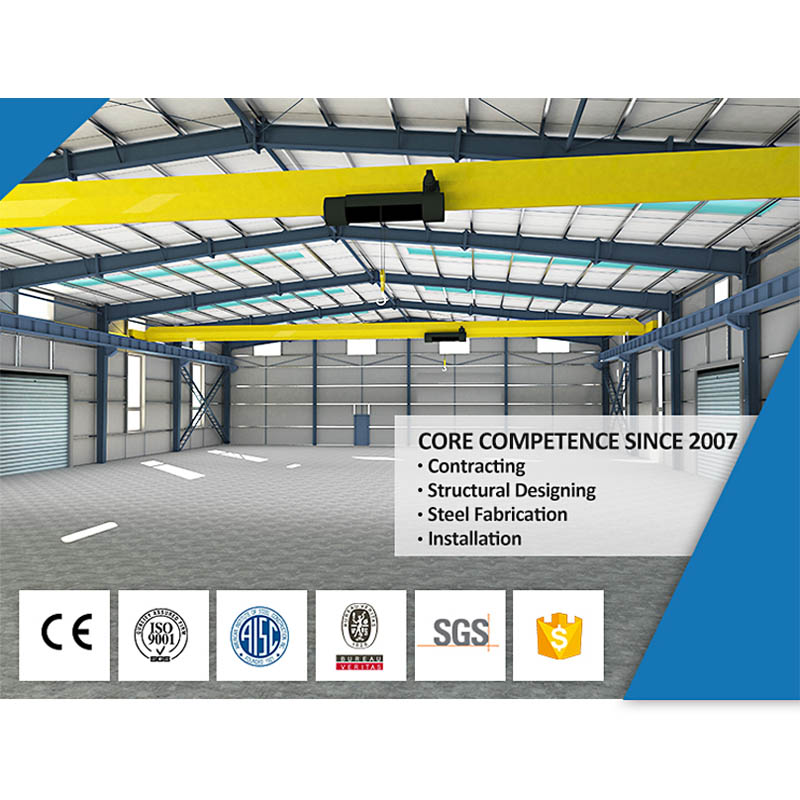
Products Description
Items | Specification |
Main structure | PEB welded H-shaped steel or hot rolled steel, Q355 or Q235 |
Anti-rust protection | Hot dip galvanized or anti-rust painting |
Purlin and girts | Cold rolled C or Z steel, Q355 or Q235 |
Roof and wall | Single layer steel sheet or sandwich panel |
Gutter | Heavyduty galvanized steel |
Downpipe | PVC |
Door | Sliding door or roller shutter |
Windows | PVC or aluminum alloy |
Other components available upon request. Please provide the following information for detailed custom design. | |

Steel aircraft hangars
Metal building kits for custom aircraft hanger for sale with hangar accessories, windows, and bi-fold doors.
The rigid frame straight wall metal building kit is among the most widely used building for airplane hangars. The building is certified for hurricane force winds and heavy snow loads and is virtually maintenance free. The steel structure is sealed tight and mostly impervious to rodents and pests that could get into your engines. With insulated roof and wall cladding along with the proper ventilation your aircraft hangar will have the perfect environment for storing your airplanes or other aircraft.
1. The overall cost is low: just in terms of cost, the light gauge steel frame construction seems to be higher, but it combines the whole life cycle of the building, the energy saving and environmental protection benefits of the steel structure house, and the materials of the steel structure building can basically last forever. If recycled, the cost of steel structure housing is not high at all.
2. Safe and reliable: The unit volume bearing capacity of the residential building with light gauge steel frame structure as the main building material is high, which is more stable and firmer than the traditional brick-wood and brick-concrete technology, and has better seismic performance, wind resistance, waterproof and fireproof performance, and other new materials. It also has thermal and sound insulation functions. Steel has good ductility and can better consume the energy brought by earthquakes, so it has good seismic performance and high structural safety, which ensures the safety of the house.
3. Convenient construction and short construction period: This is the biggest difference between truss steel buildings and reinforced concrete buildings. The traditional brick-concrete structure needs to take into account the solidification time of concrete, while the steel structure components are made in the factory, and only these components need to be spliced. It can be completed, which greatly reduces the workload of the site, shortens the construction period, reduces the impact on the surrounding residents, and reduces the pollution to the surrounding environment. According to statistics, the construction period of steel structure can be shortened by 1/3 compared with that of concrete structure for buildings of the same area, and formwork materials can be saved.
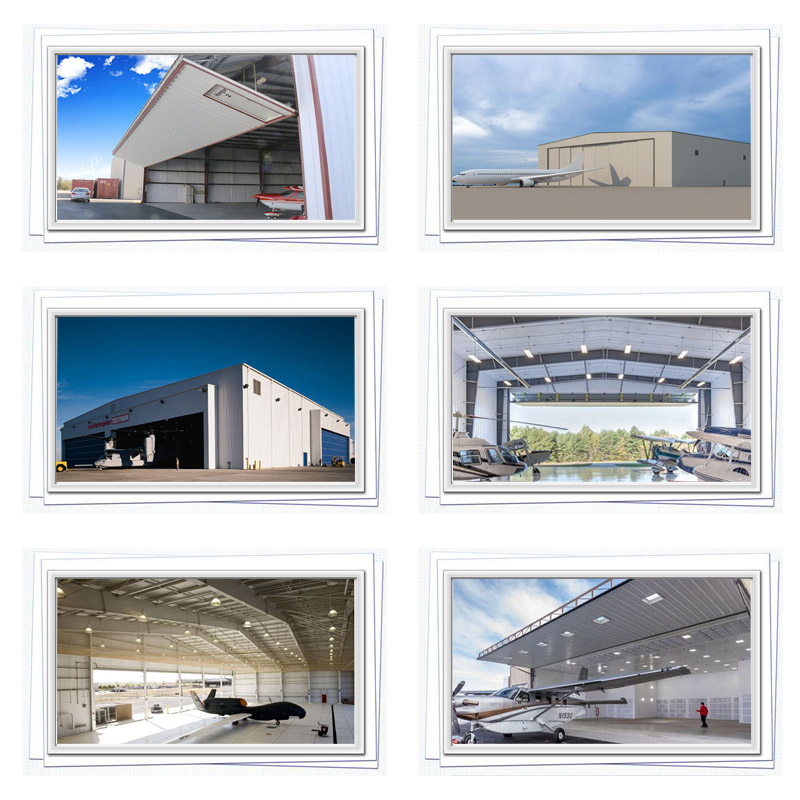

Quote information
Could you tell me your requirement for your steel structure project?
Basic design requirements and design Load,
1. Project site location:
2. Overall dimension (length*width*eave height in meters):
3. Mezzanine of not? How many kgs of load per square meter on mezzanine?
4. Single-layer steel sheet wall or sandwich panel wall:
5. Snow load if applicable:
6. Wind speed/load:
7. Interior column allowed or not:
8. Overhead crane needed or not, capacity:
9. Any other particular requirements:

Certifications
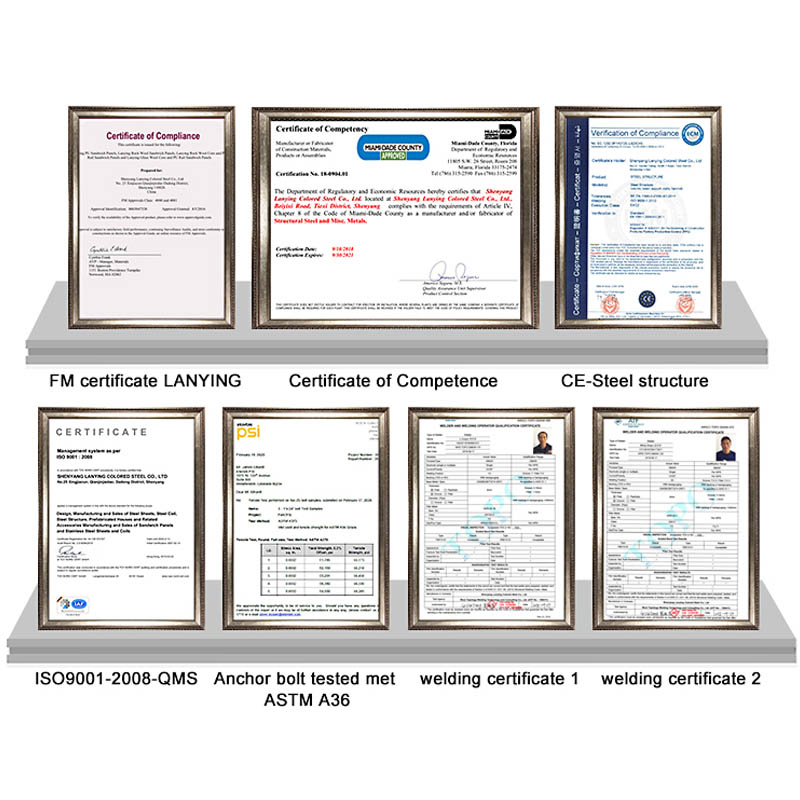
Company Profile
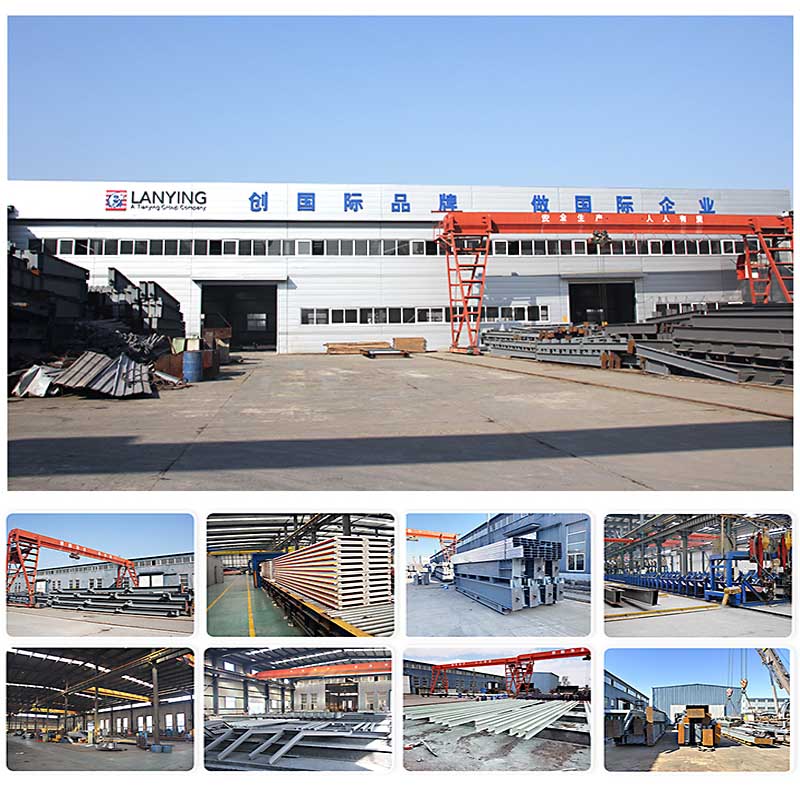
Our group headquarters is located in Shenyang. Our manufacturing facilities are located in Liaoning, Shandong, Hebei, and Heilongjiang. We have the best quality of manufacturing equipment and a group of outstanding technical personnel. We have accumulated a wealth of practical experience in steel structure fabrication and installation and passed ISO9001:2000 quality management system certification.
With the purpose of “Market is the lead, Quality is the center, Treat the client with friendly service”, our company has become a modern enterprise integrating with manufacture and construction as a whole. Our company offers the whole set of services of all kinds of light steel buildings including design, manufacture, and construction. Our company emphasizes contract complying with credibility with rigorous product manufacturing processes.
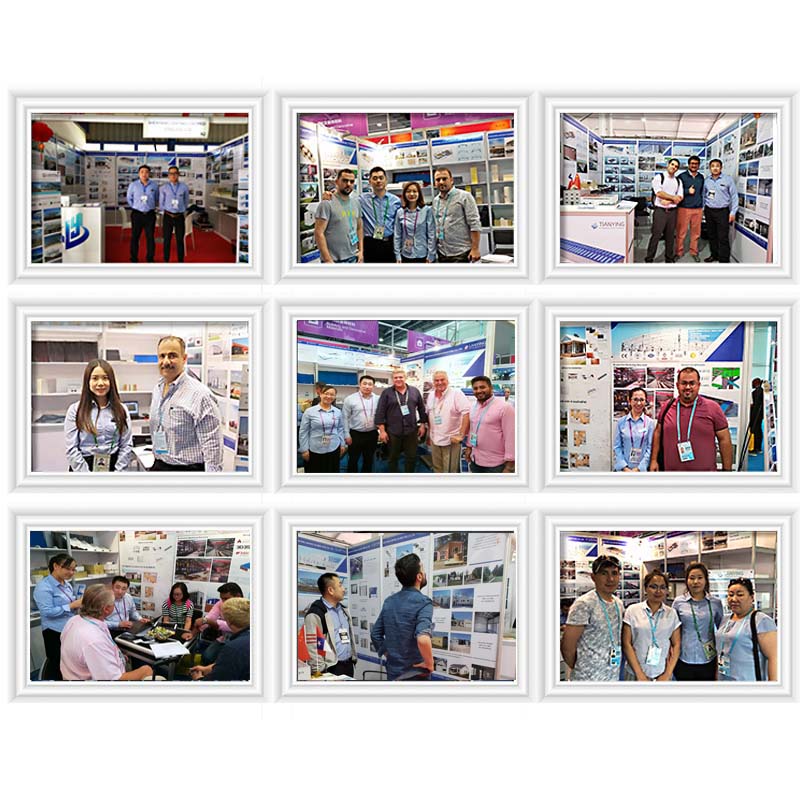
Packing Logistics
Fixed packing, loading, transportation, unloading the matters needing attention:
(1) The lifting large there must be a person responsible for the use of fixture, suitable, strictly abide by the rules of lifting, to prevent the occurrence of vibration, impact, deformation or damage, fall in the hoisting process.
(2) At the time of loading, there must be a special supervision, check car number and packing, the car pile up securely, and to increase the necessary binding component loosening, prevent the loss.
(3) Remained stable in the transport process, the vehicle at the time of shipment, on the long, wide, high object transport, must be trained pilots, escort personnel responsible for, and mark is arranged on a vehicle.
(4) No rough handling, loading and unloading personnel handling, weight, size should be familiar with the components, and check the horse sling, rigging, prevent accidents.
(5) The member to the construction site, timely organization of unloading, stacking area.
(6) The crawler crane carrying member, should pay attention to the surrounding terrain, air condition, prevent the crawler crane overturning and component collision.
Project Cases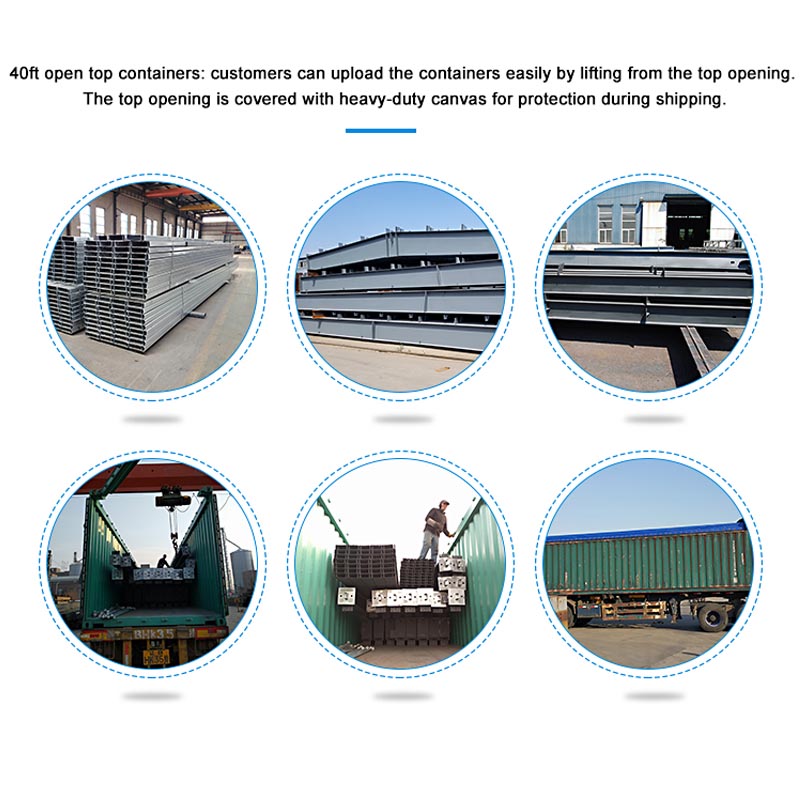
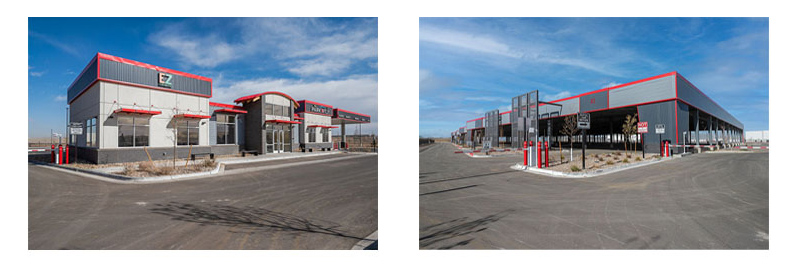
Steel structure building project in the USA
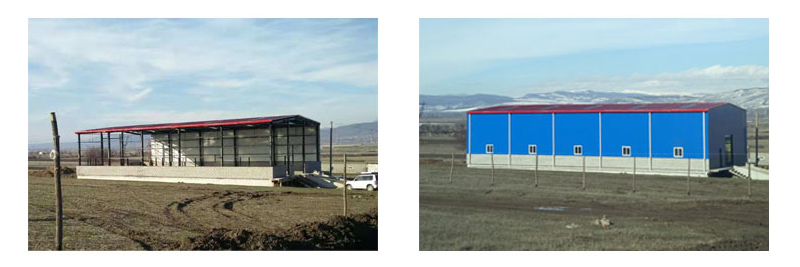
Steel structure building project in the Georgia
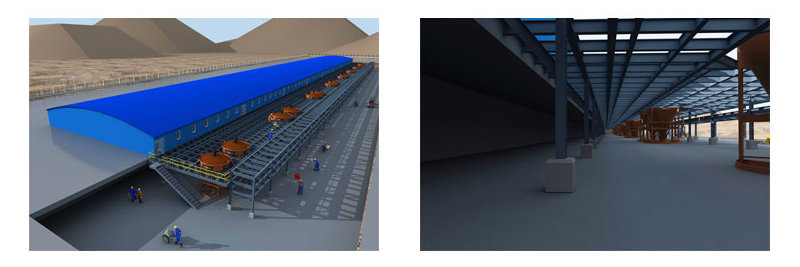
Steel structure building project in the Democratic Republic of the Congo
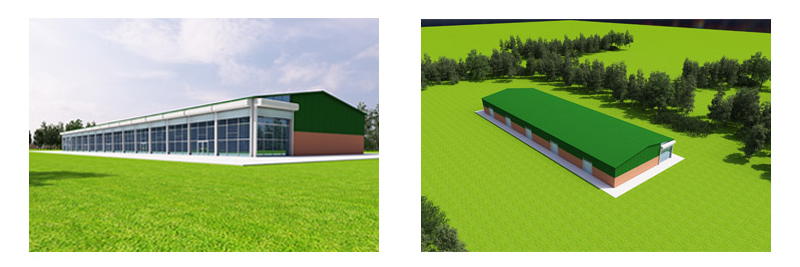
Steel structure building project in the Mozambique
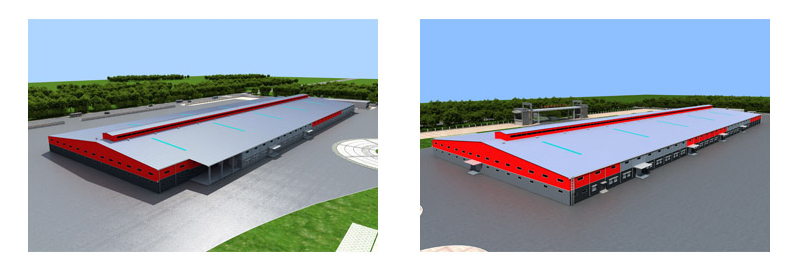
Steel structure building project in the Togo

