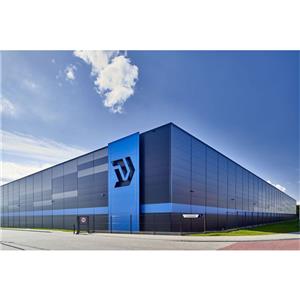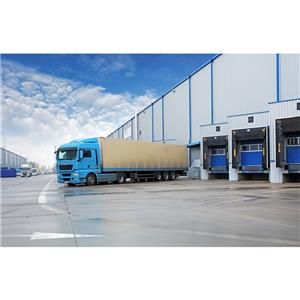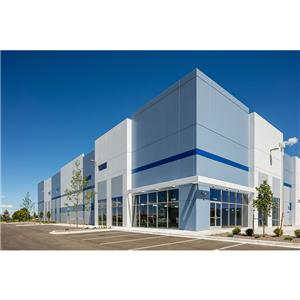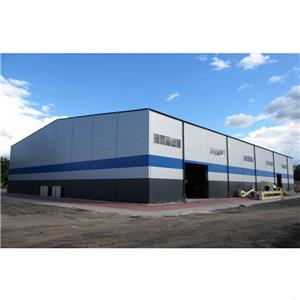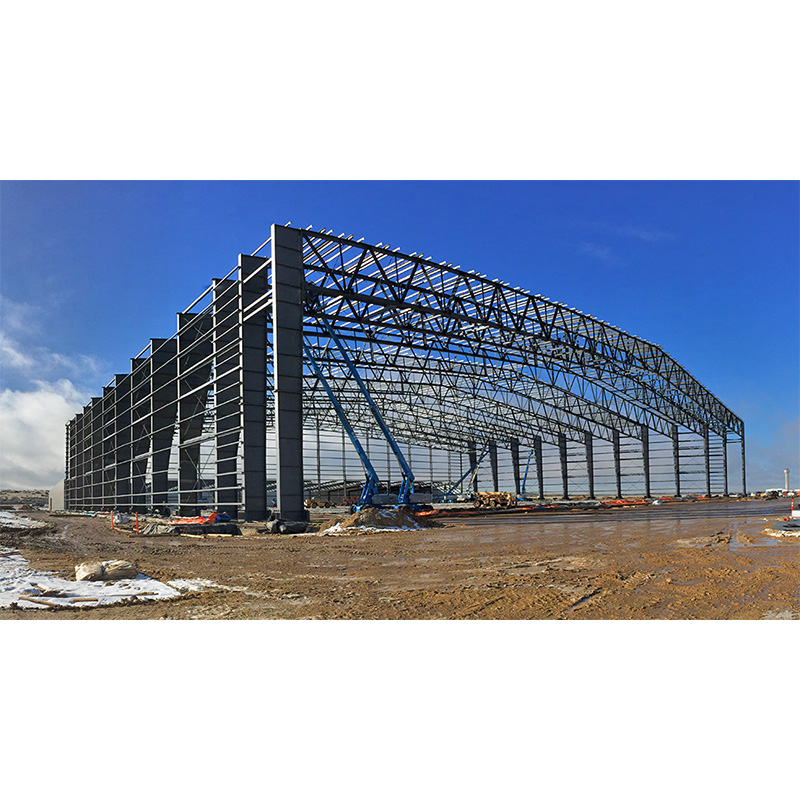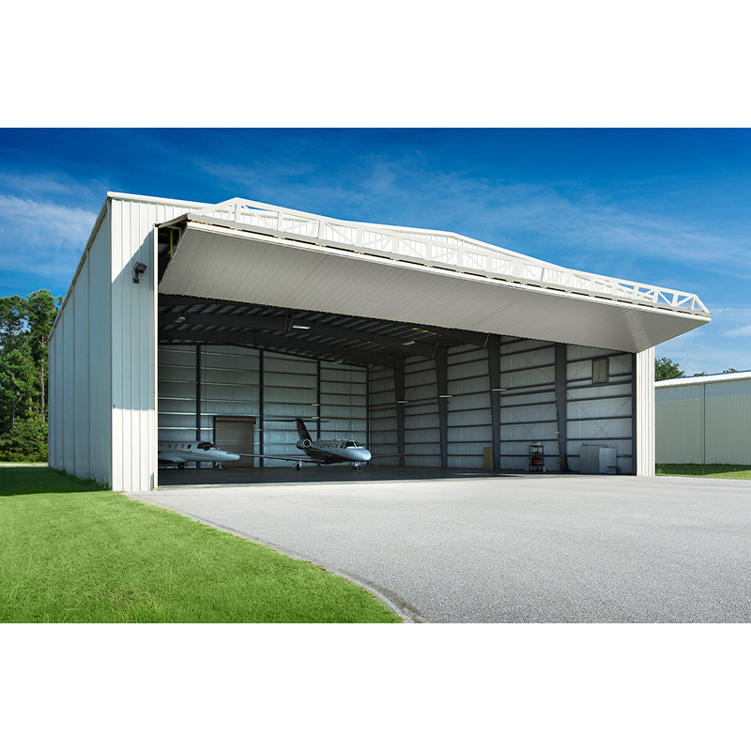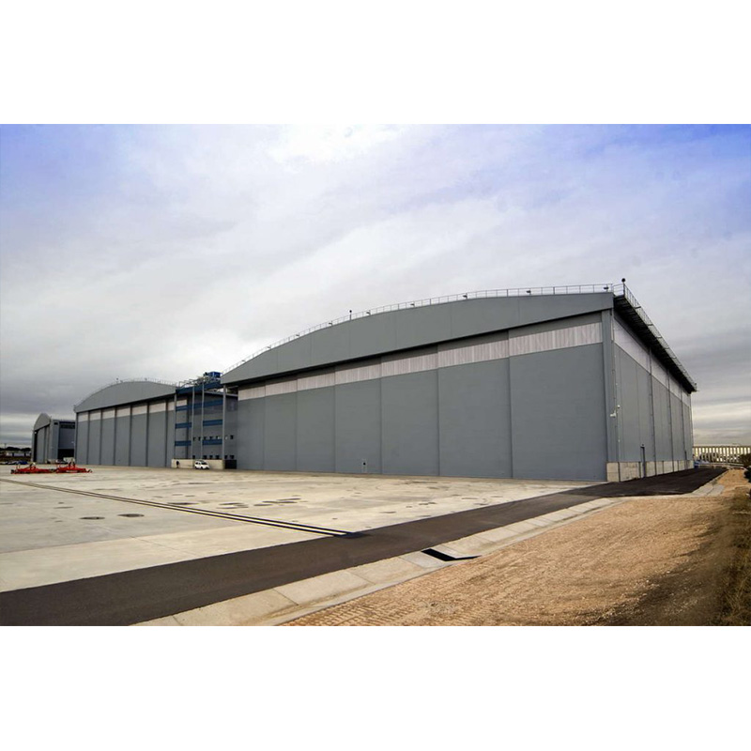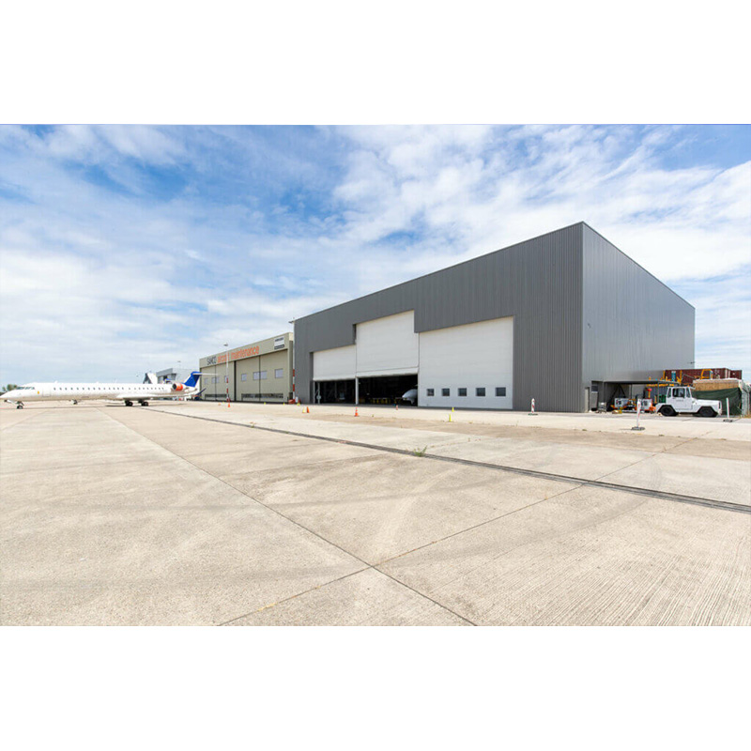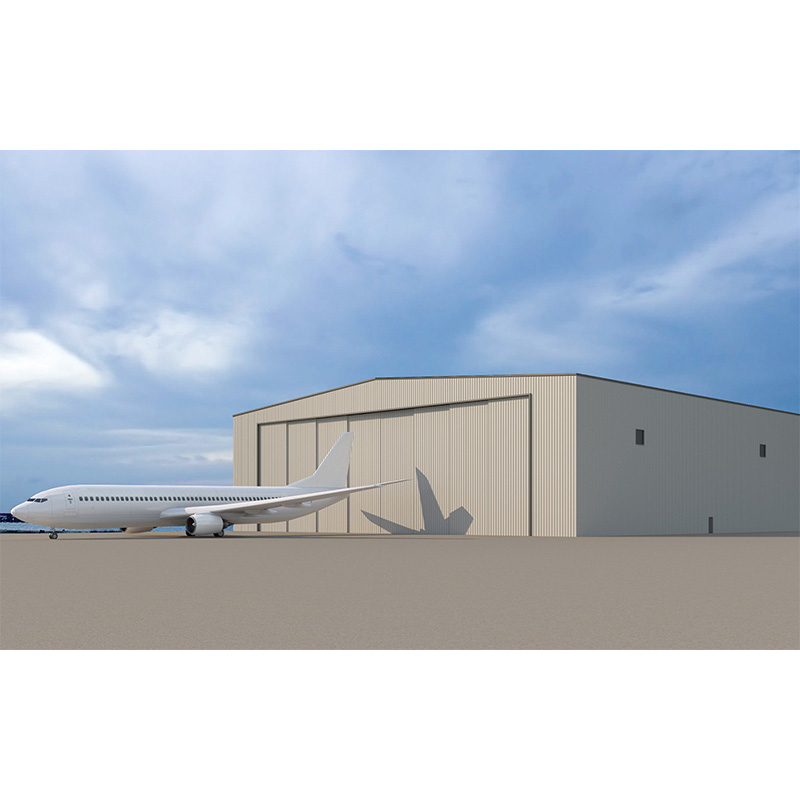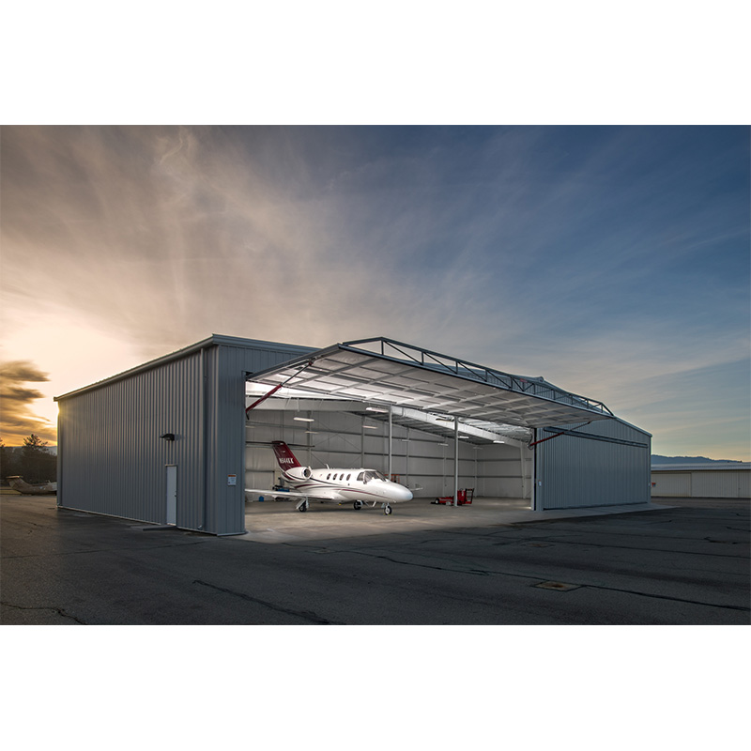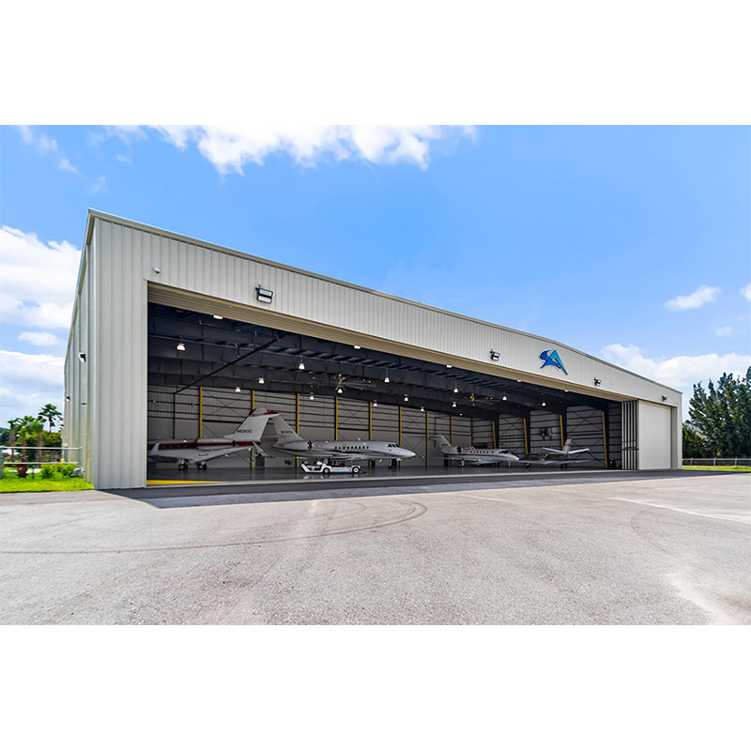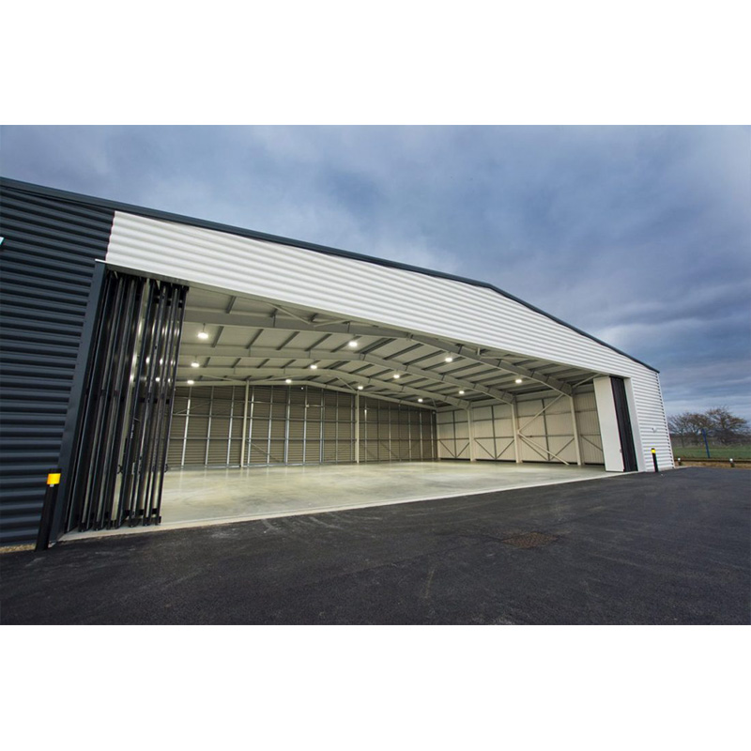
Prefab Metal Airplane Hangar Buildings Cost
Brand SYLY
Product origin China
Delivery time 30working days
Supply capacity 5000tons/month
Prefab Metal Airplane Hangar Buildings Cost.
1. Steel structure has lightweight, good anti-seismic, flexible, and environmental protection, quality, short time limit, the Steel structure of the broad prospects for development, the development of the western region,
2. Light steel structure building is a new type of building structure system, which is formed by the main steel framework such as H-section, Z-section, U-section steel components, roof and walls (a variety of panels), and other components such as windows and doors. Light steel structure building is widely used in warehouses, workshops, large factories, and so on.
3. Compared with the traditional concrete structure building system, the light steel structure projects have a series of advantages, such as large span, low demands of base structure, strong seismic and wind resistance, beautiful appearance, shorter construction cycle, strong corrosion-resistance, non-polluted, low maintenance costs and so on.
Quick Details
Type | Prefab Metal Airplane Hangar Buildings Cost | Warranty | 3 years |
Afrer-sale Service | Online technical support Onsite Installation Onsite Training Onsite Inspection Free spare parts, Teturn and Replacement | Project Solution Capability: | graphic design 3D model design Total solution for projects Cross Categories Consolidation |
Standard | GB standard | Design Style | Transitional |
Place of Origin | Liaoning, China | Brand Name | SYLY |
Certificate | ISP9001:2008 | Purlin | C shape purlin |
Wind loading | 200km/h | Life time | 50 years |
Surface treatment | Anti-rust painting or galvanized | Door | Rolling door or sandwich panel door |
Roof and wall | Single layer sheet or sandwich panel | Window | PVC or aluminium window |
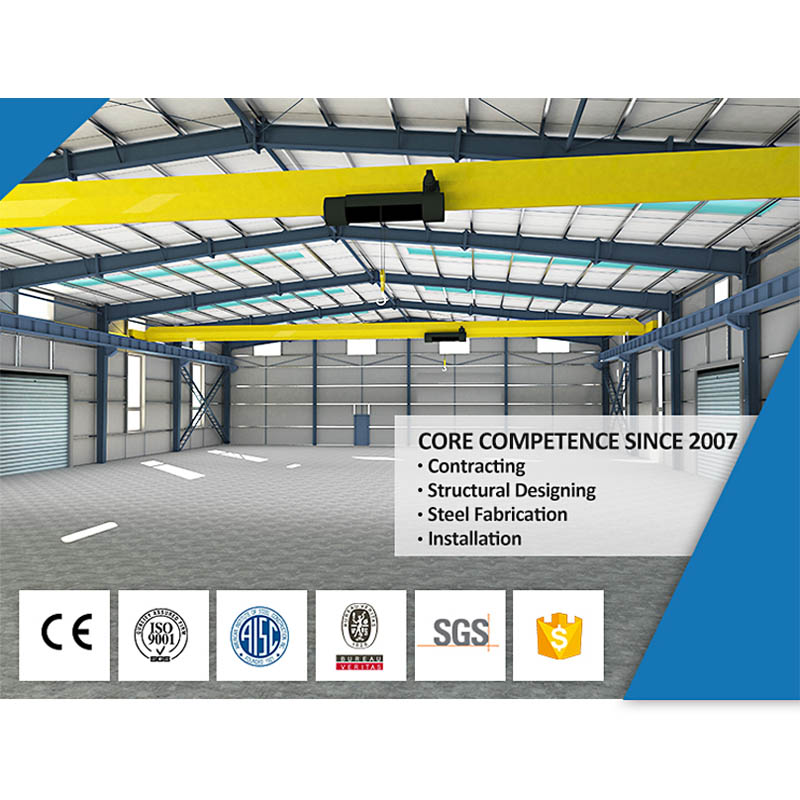
Products Description
Items | Specification |
Main structure | PEB welded H-shaped steel or hot rolled steel, Q355 or Q235 |
Anti-rust protection | Hot dip galvanized or anti-rust painting |
Purlin and girts | Cold rolled C or Z steel, Q355 or Q235 |
Roof and wall | Single layer steel sheet or sandwich panel |
Gutter | Heavyduty galvanized steel |
Downpipe | PVC |
Door | Sliding door or roller shutter |
Windows | PVC or aluminum alloy |
Other components available upon request. Please provide the following information for detailed custom design. | |

Steel aircraft hangars
Metal building kits for custom aircraft hanger for sale with hangar accessories, windows, and bi-fold doors.
The rigid frame straight wall metal building kit is among the most widely used building for airplane hangars. The building is certified for hurricane force winds and heavy snow loads and is virtually maintenance free. The steel structure is sealed tight and mostly impervious to rodents and pests that could get into your engines. With insulated roof and wall cladding along with the proper ventilation your aircraft hangar will have the perfect environment for storing your airplanes or other aircraft.
Prefab Metal Airplane Hangar Buildings Cost.
1. Steel structure has lightweight, good anti-seismic, flexible, and environmental protection, quality, short time limit, the Steel structure of the broad prospects for development, the development of the western region,
2. Light steel structure building is a new type of building structure system, which is formed by the main steel framework such as H-section, Z-section, U-section steel components, roof and walls (a variety of panels), and other components such as windows and doors. Light steel structure building is widely used in warehouses, workshops, large factories, and so on.
3. Compared with the traditional concrete structure building system, the light steel structure projects have a series of advantages, such as large span, low demands of base structure, strong seismic and wind resistance, beautiful appearance, shorter construction cycle, strong corrosion-resistance, non-polluted, low maintenance costs and so on.
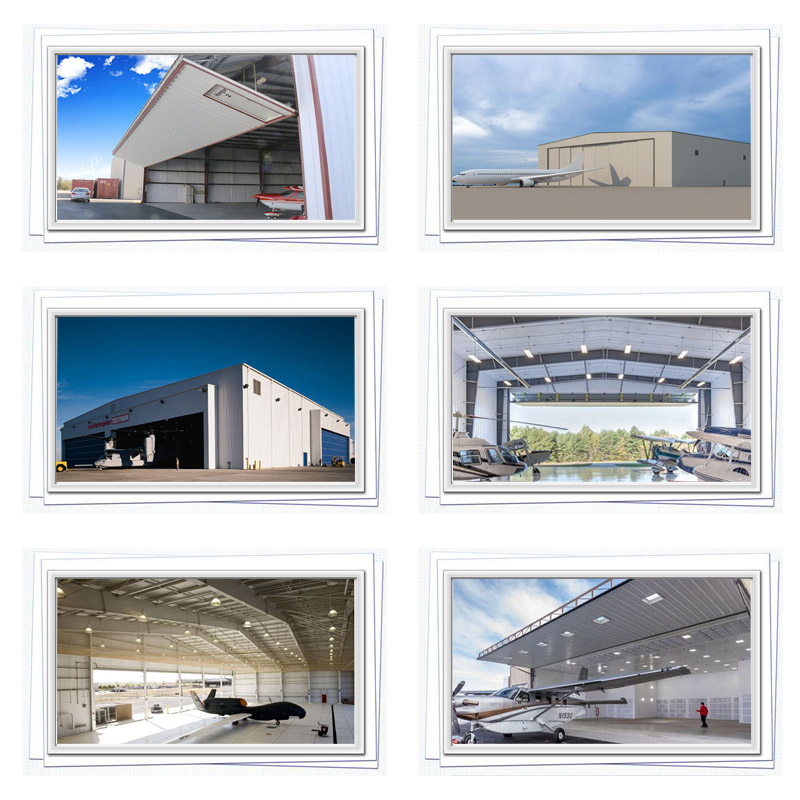

Quote information
Could you tell me your requirement for your steel structure project?
Basic design requirements and design Load,
1. Project site location:
2. Overall dimension (length*width*eave height in meters):
3. Mezzanine of not? How many kgs of load per square meter on mezzanine?
4. Single-layer steel sheet wall or sandwich panel wall:
5. Snow load if applicable:
6. Wind speed/load:
7. Interior column allowed or not:
8. Overhead crane needed or not, capacity:
9. Any other particular requirements:

Certifications
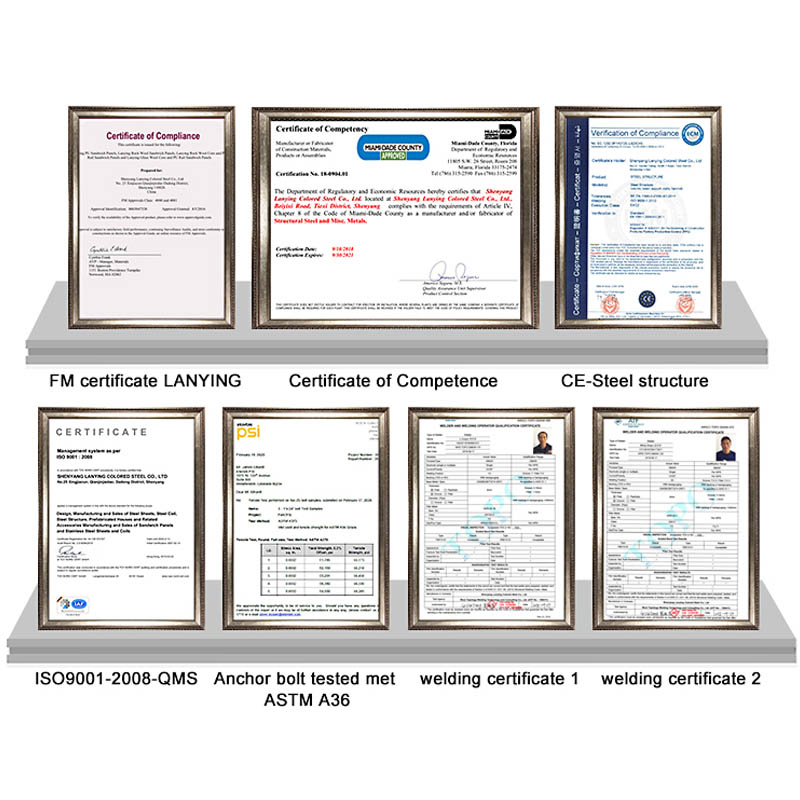
Company Profile
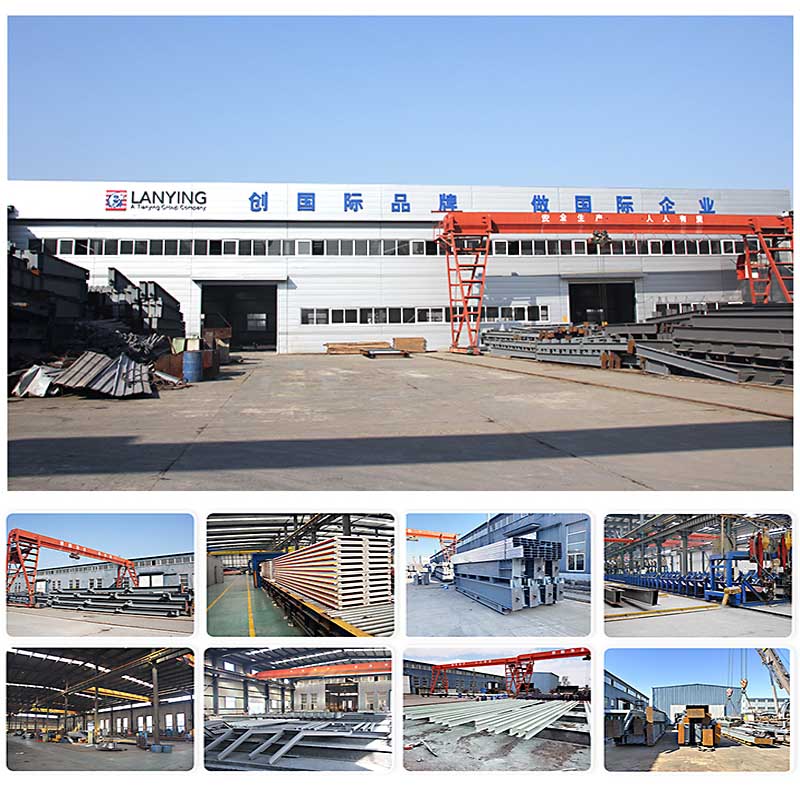
Our group headquarters is located in Shenyang. Our manufacturing facilities are located in Liaoning, Shandong, Hebei, and Heilongjiang. We have the best quality of manufacturing equipment and a group of outstanding technical personnel. We have accumulated a wealth of practical experience in steel structure fabrication and installation and passed ISO9001:2000 quality management system certification.
With the purpose of “Market is the lead, Quality is the center, Treat the client with friendly service”, our company has become a modern enterprise integrating with manufacture and construction as a whole. Our company offers the whole set of services of all kinds of light steel buildings including design, manufacture, and construction. Our company emphasizes contract complying with credibility with rigorous product manufacturing processes.
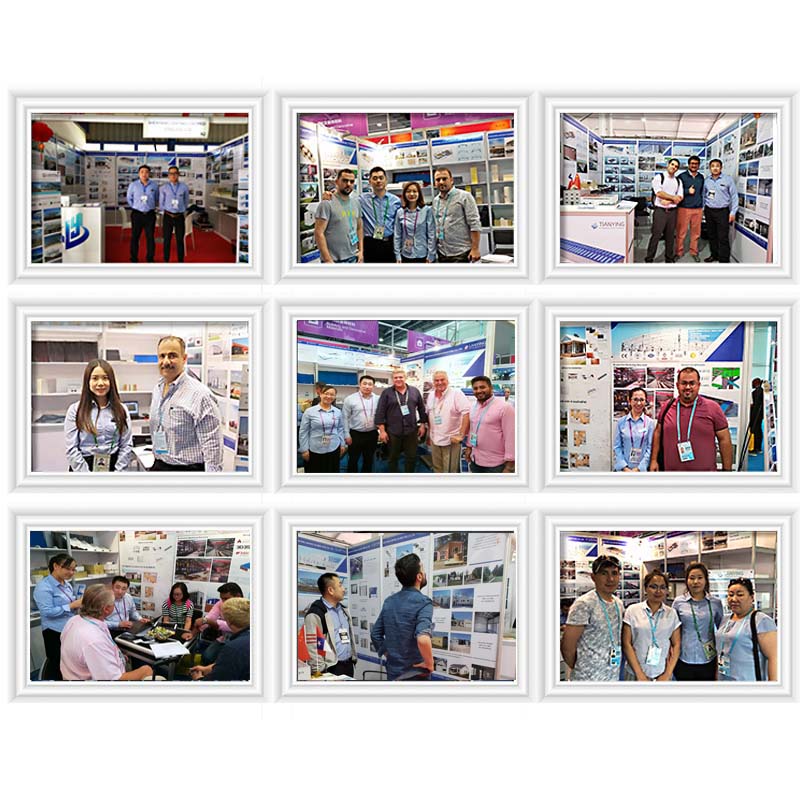
Packing Logistics
Fixed packing, loading, transportation, unloading the matters needing attention:
(1) The lifting large there must be a person responsible for the use of fixture, suitable, strictly abide by the rules of lifting, to prevent the occurrence of vibration, impact, deformation or damage, fall in the hoisting process.
(2) At the time of loading, there must be a special supervision, check car number and packing, the car pile up securely, and to increase the necessary binding component loosening, prevent the loss.
(3) Remained stable in the transport process, the vehicle at the time of shipment, on the long, wide, high object transport, must be trained pilots, escort personnel responsible for, and mark is arranged on a vehicle.
(4) No rough handling, loading and unloading personnel handling, weight, size should be familiar with the components, and check the horse sling, rigging, prevent accidents.
(5) The member to the construction site, timely organization of unloading, stacking area.
(6) The crawler crane carrying member, should pay attention to the surrounding terrain, air condition, prevent the crawler crane overturning and component collision.
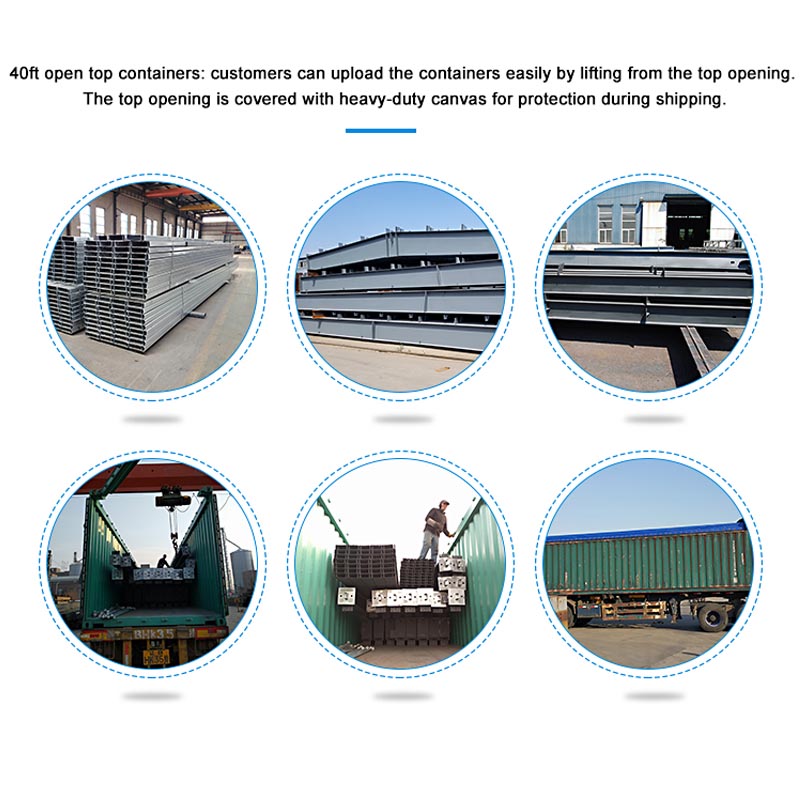
Project Cases
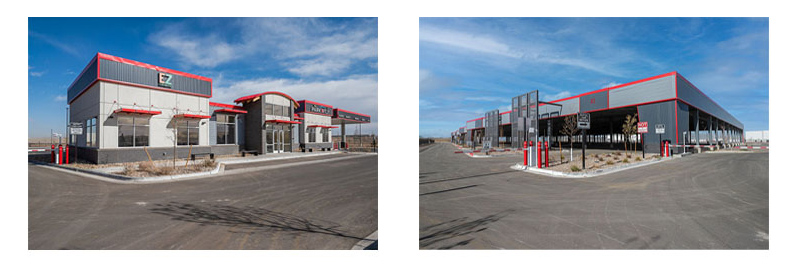
Steel structure building project in the USA
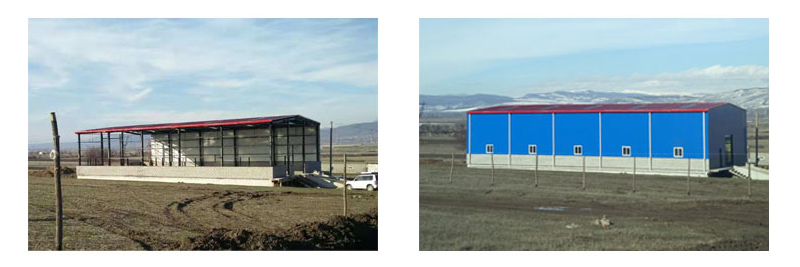
Steel structure building project in the Georgia
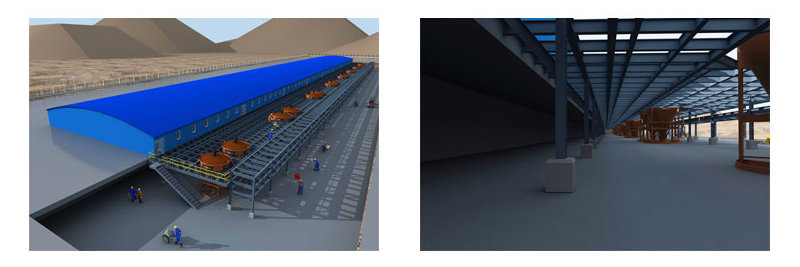
Steel structure building project in the Democratic Republic of the Congo
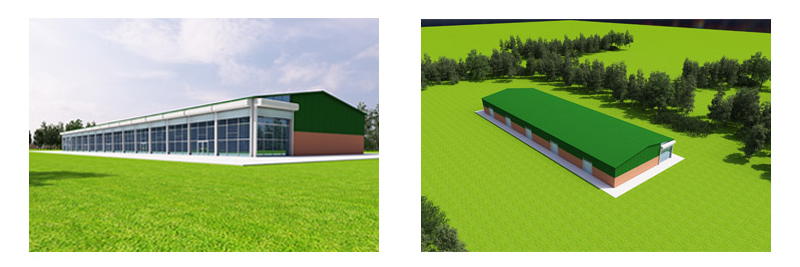
Steel structure building project in the Mozambique
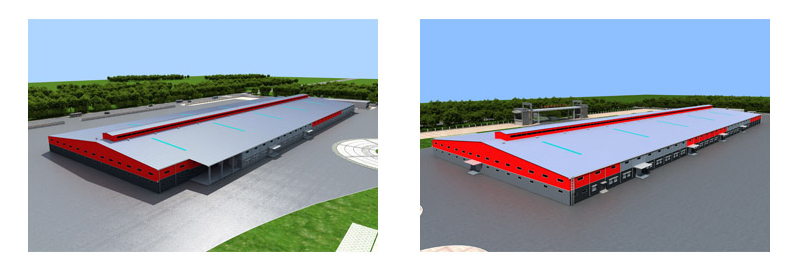
Steel structure building project in the Togo

