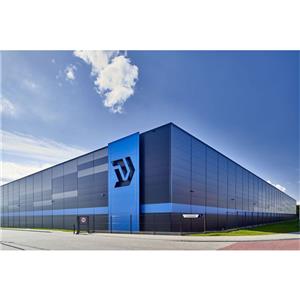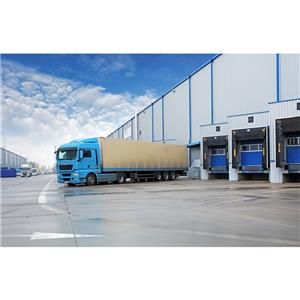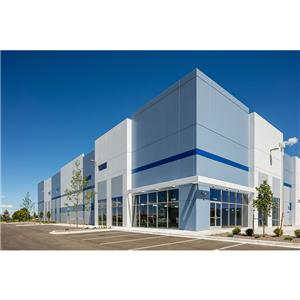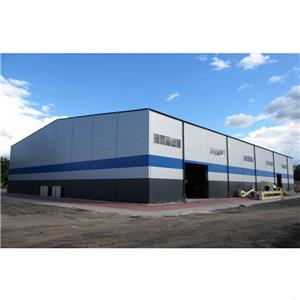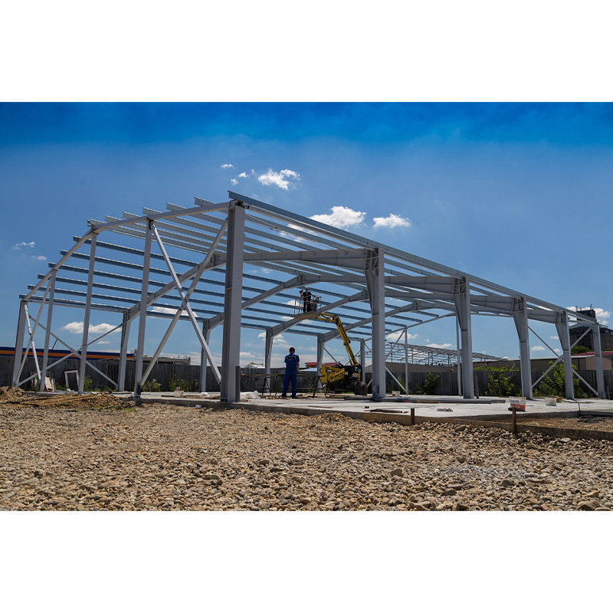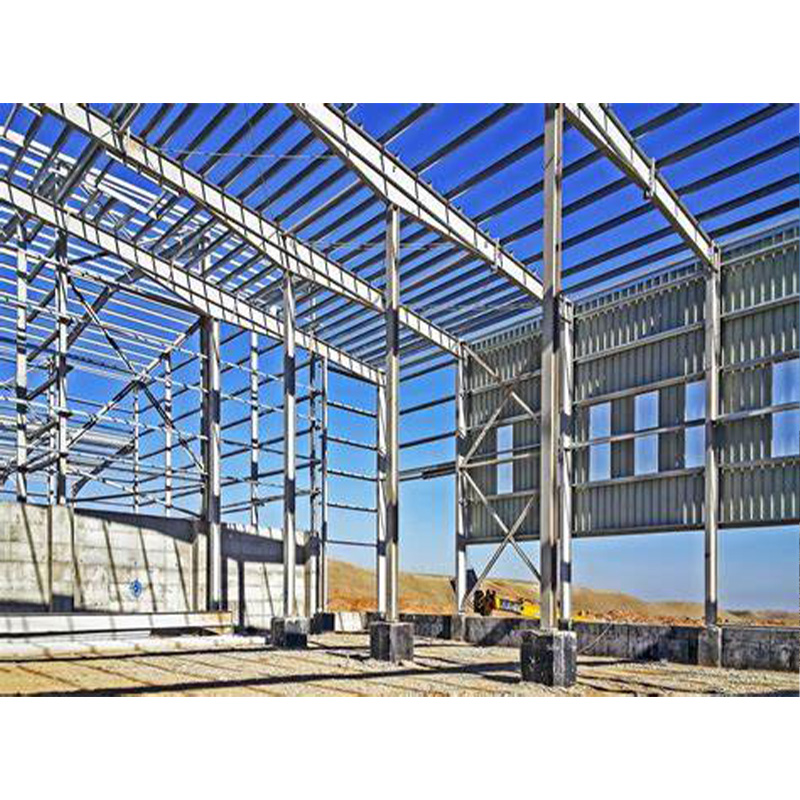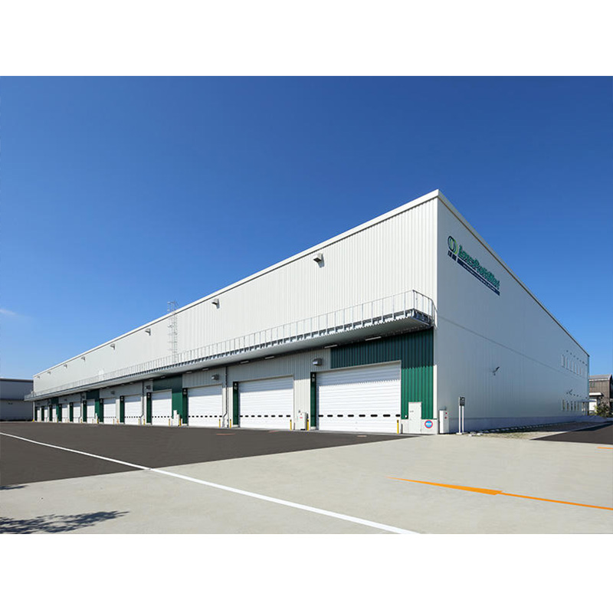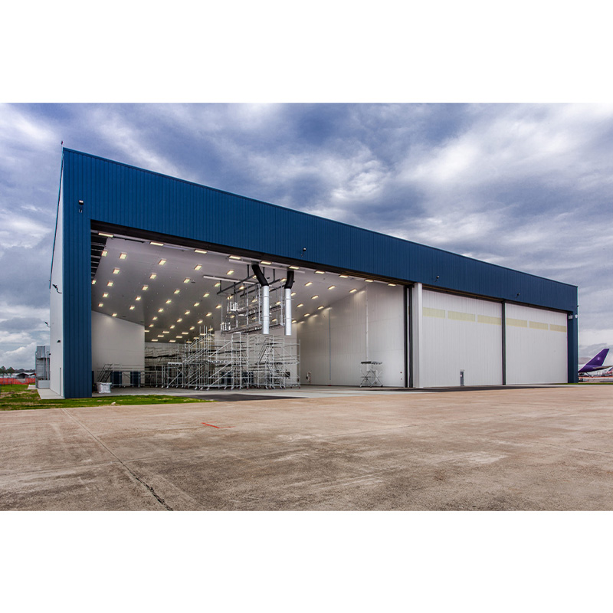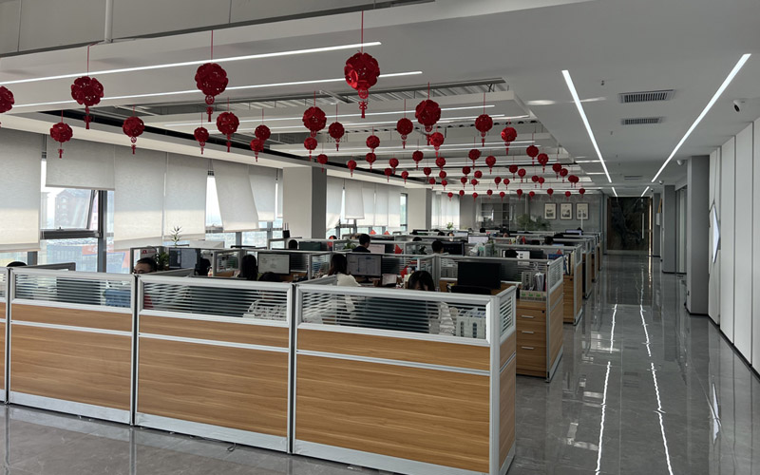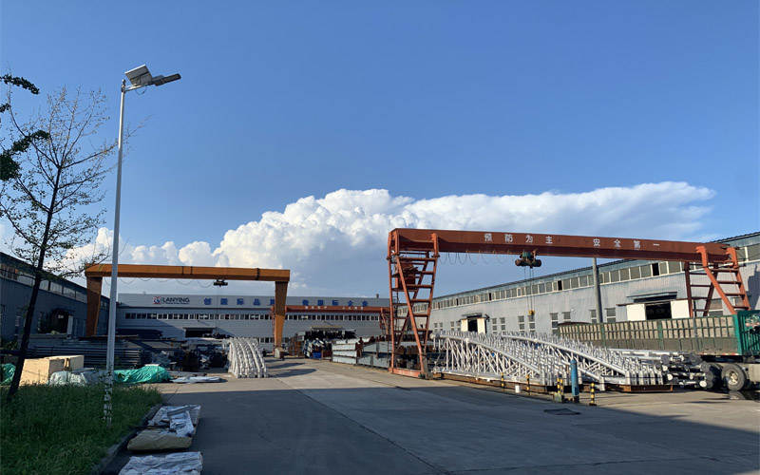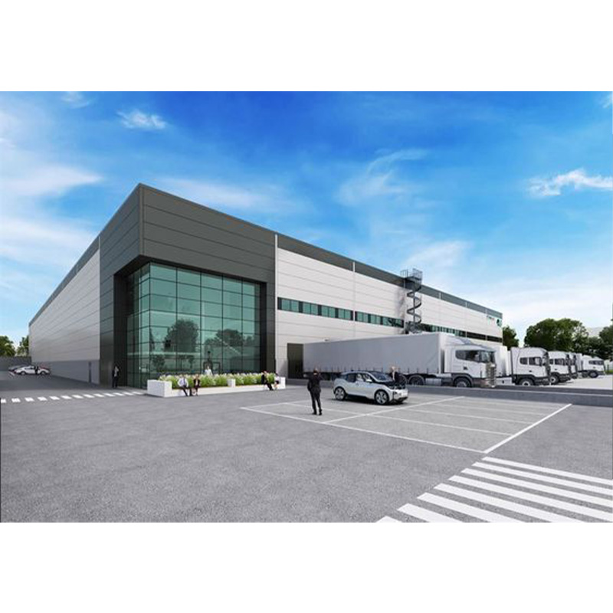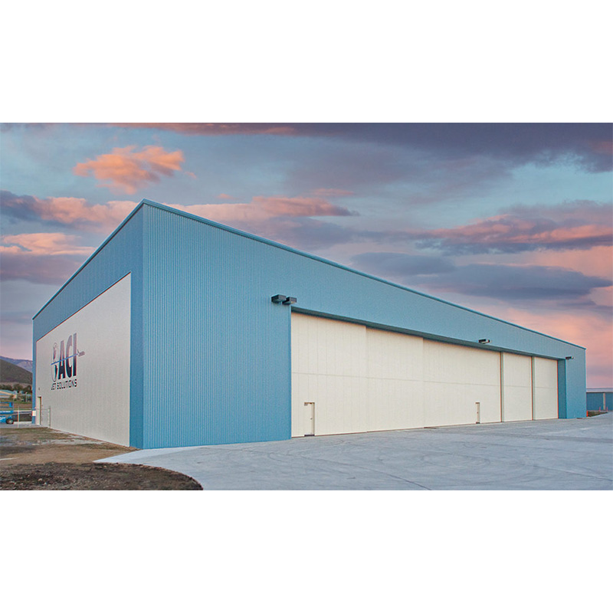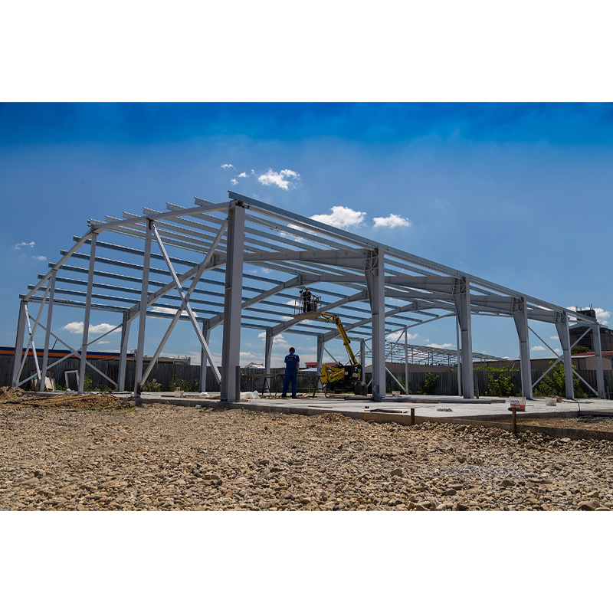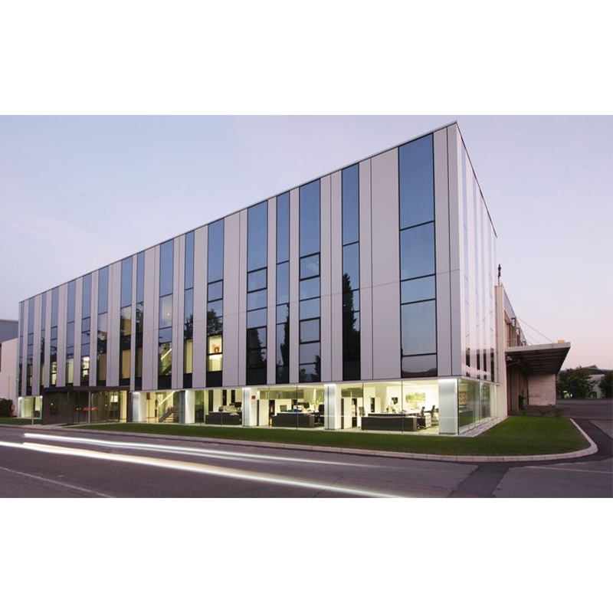
Steel Structure Building Kit Design Prefab Auto Shop
Brand SYLY
Product origin China
Delivery time 30 working days
Supply capacity 5000 tons/month
1. The steel structure building kit design prefab auto shop mainly uses sandwich panels as walls and roofs. Such as EPS sandwich panel or PU sandwich panel. All these materials can provide excellent thermal insulation. Better than traditional materials such as brick and concrete walls.
2. Steel structure building kit design prefab auto shop price per square meter can be 25% lower than conventional buildings. Site erection cost is low because of faster erection times and easier process, the erection process is fast, step by step, easy to install.
3. The steel structure building kit design prefab auto shop are very simple. And the lightweight of the building itself. So, the cost of building a steel structure building is much cheaper than other material building such as brick and concrete structures.
Quick Details
Type | Steel Structure Building Kit Design Prefab Auto Shop | Warranty | 3 years |
Afrer-sale Service | Online technical support Onsite Installation Onsite Training Onsite Inspection Free spare parts, Teturn and Replacement | Project Solution Capability: | graphic design 3D model design Total solution for projects Cross Categories Consolidation |
Standard | GB standard | Design Style | Transitional |
Place of Origin | Liaoning, China | Brand Name | SYLY |
Certificate | ISP9001:2008 | Purlin | C shape purlin |
Wind loading | 200km/h | Life time | 50 years |
Surface treatment | Anti-rust painting or galvanized | Door | Rolling door or sandwich panel door |
Roof and wall | Single layer sheet or sandwich panel | Window | PVC or aluminium window |
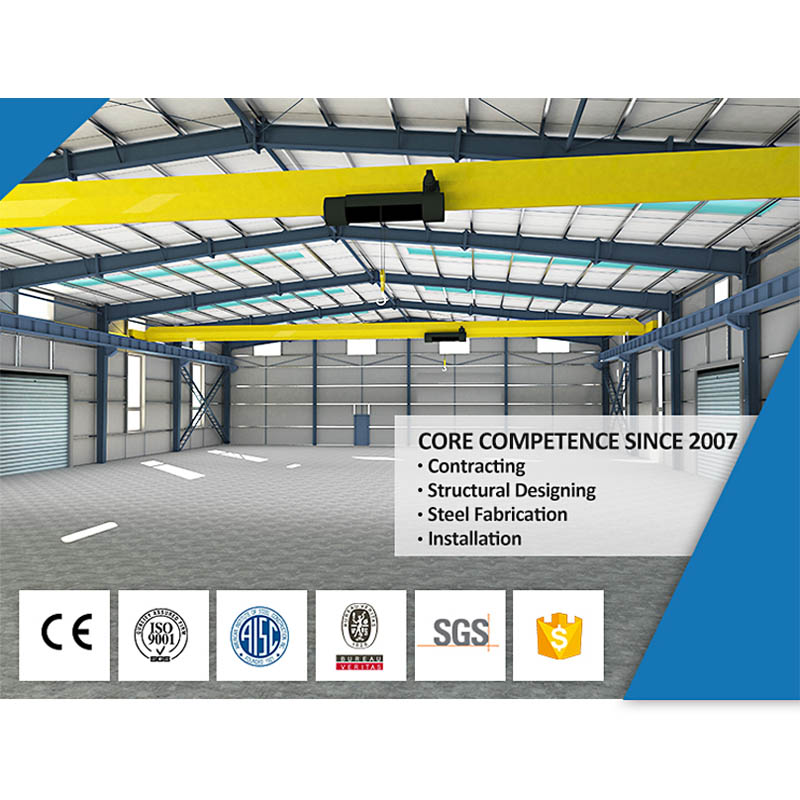
Products Description
Items | Specification |
Main structure | PEB welded H-shaped steel or hot rolled steel, Q355 or Q235 |
Anti-rust protection | Hot dip galvanized or anti-rust painting |
Purlin and girts | Cold rolled C or Z steel, Q355 or Q235 |
Roof and wall | Single layer steel sheet or sandwich panel |
Gutter | Heavyduty galvanized steel |
Downpipe | PVC |
Door | Sliding door or roller shutter |
Windows | PVC or aluminum alloy |
Other components available upon request. Please provide the following information for detailed custom design. | |

About Steel Structure building
A steel structure building is a type of building made from fabricated metal, primarily steel for both its internal support and its exterior material. Steel frame is used for the horizontal beams and the vertical columns and they are hinged together through a welding process or sturdy bolts and rivets.
Steel Buildings Frame Structures are flexible and can form a larger space. It is widely used in the multi-story, high-rise, and super high-rise buildings, commercial office buildings, conference centers, and other buildings.
Compared with the traditional concrete structure building system, the light steel structure projects have a series of advantages, such as large span, low demands of base structure, strong seismic and wind resistance, beautiful appearance, shorter construction cycle, strong corrosion-resistance, non-polluted, low maintenance costs and so on.
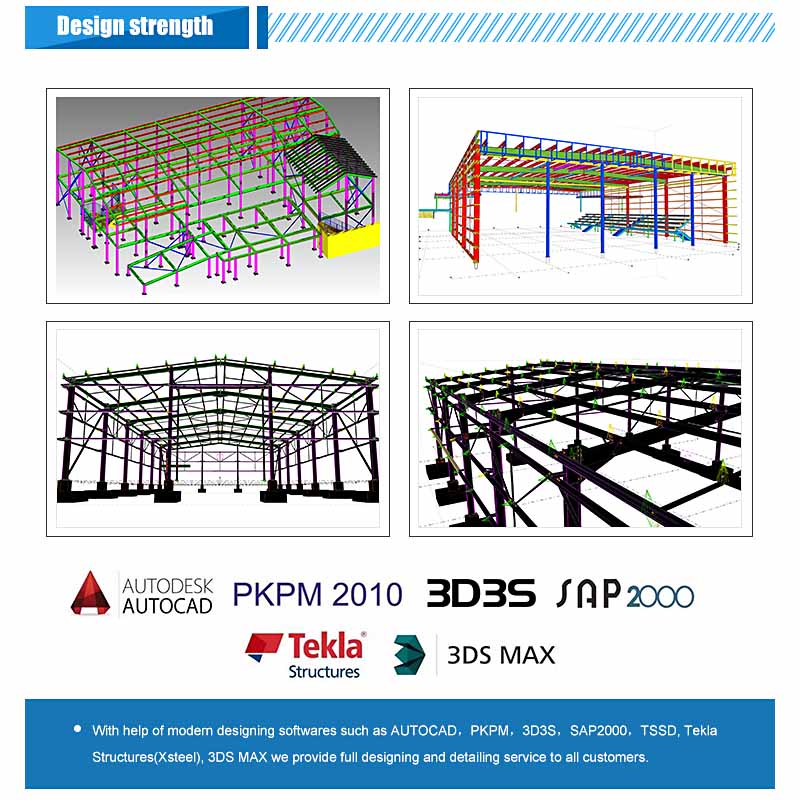
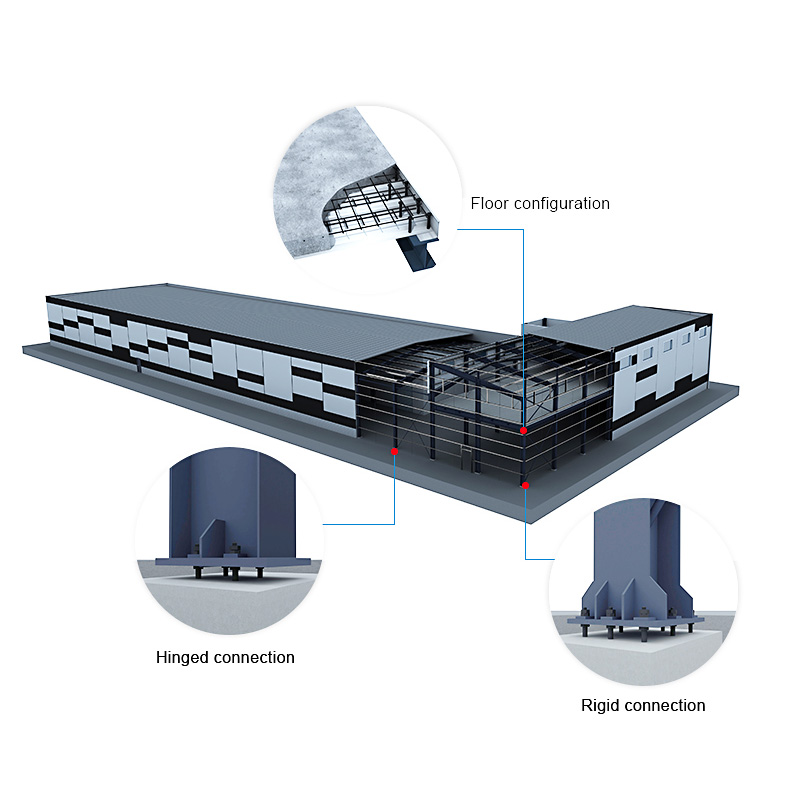
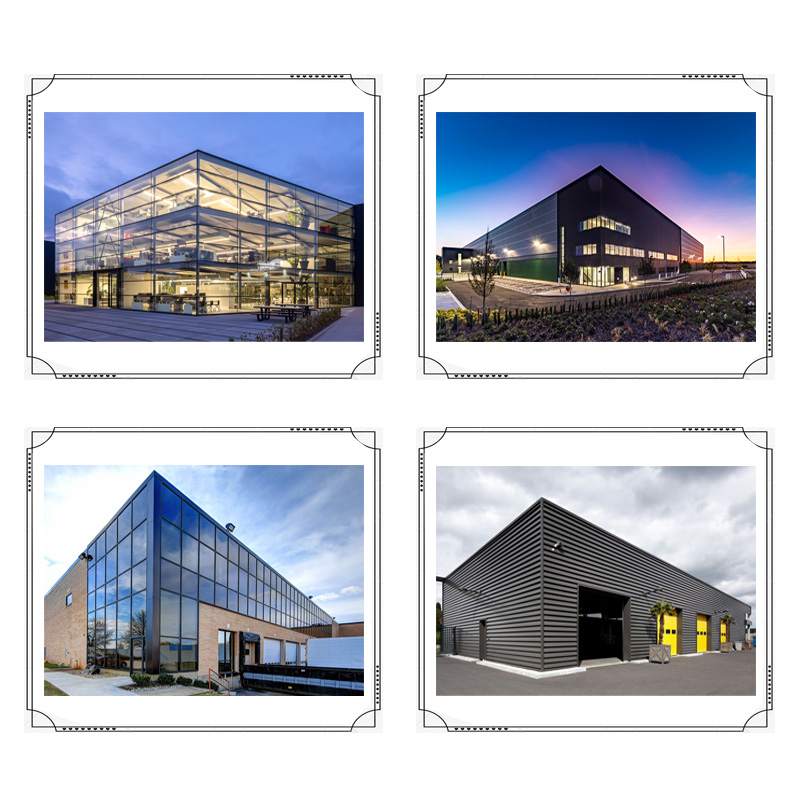
Metal building systems are professionally engineered structures for low-rise buildings. All major metal building system manufacturers utilize CAD tools to custom design each building system and all building components.
Building Purpose: we will recommend the best design for the purpose of the building
A.Warehouse/Storage
B.Factory
C.Agriculture Barn
D.Retail Store
E.Repair/Mechanic Shop
F.Office Space
G.Medical Warehouse
H.Animal Farm (please confirm what kind of animal)

Our Advantages
♦ Factory directly sales with cheapest price and high quality.
♦ Delivery fast; Strictly control quality; Strong packing.
♦ Export team premium service with about 18 years experience.
♦ CE certificate.
♦ Customer service:
A. Every details will be confirmed before production.
B. Our team will follow up the entire order and check the products piece by piece to ensure the quality.
C. Our sales team will keep our clients posted during our transaction untill get the well feedback of the goods.

Exhibition
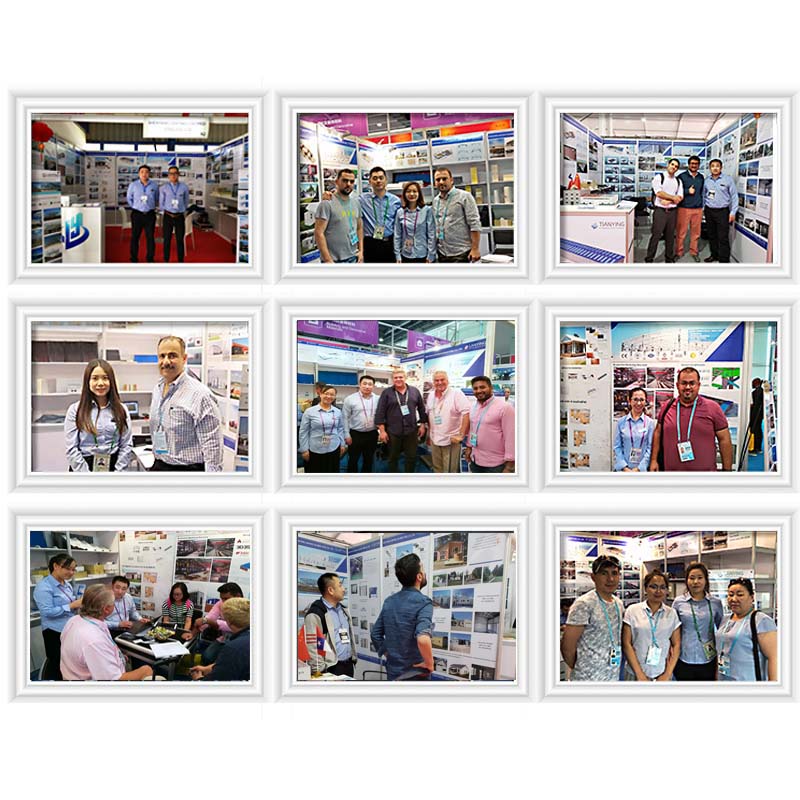
Company Profile
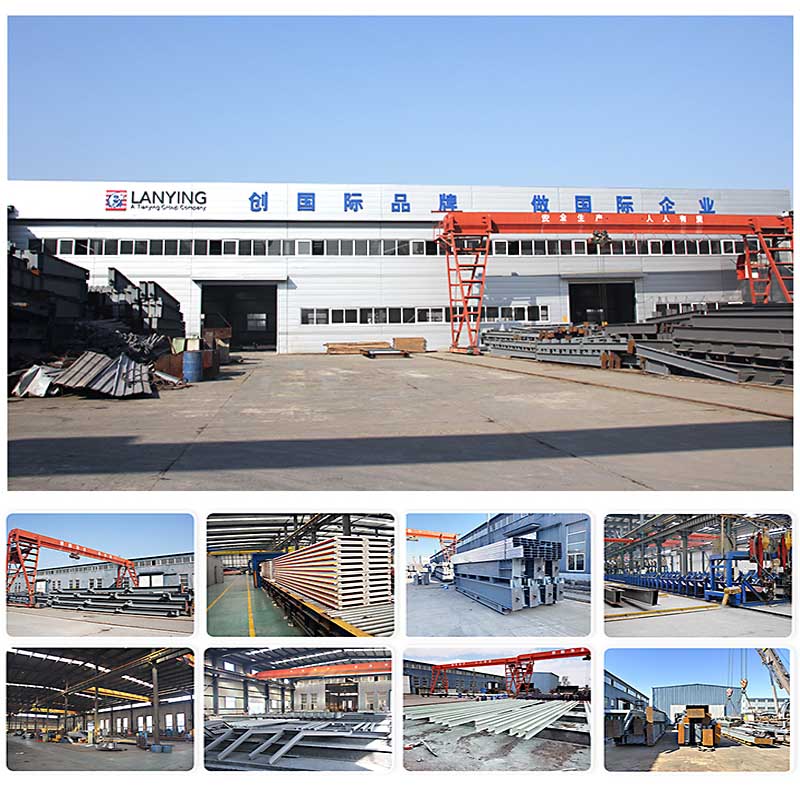
Our group headquarters is located in Shenyang. Our manufacturing facilities are located in Liaoning, Shandong, Hebei, and Heilongjiang. We have the best quality of manufacturing equipment and a group of outstanding technical personnel. We have accumulated a wealth of practical experience in steel structure fabrication and installation and passed ISO9001:2000 quality management system certification.
With the purpose of “Market is the lead, Quality is the center, Treat the client with friendly service”, our company has become a modern enterprise integrating with manufacture and construction as a whole. Our company offers the whole set of services of all kinds of light steel buildings including design, manufacture, and construction. Our company emphasizes contract complying with credibility with rigorous product manufacturing processes.
Project Cases
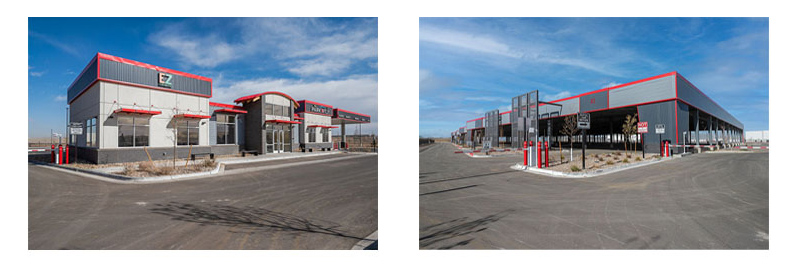
Steel structure building project in the USA
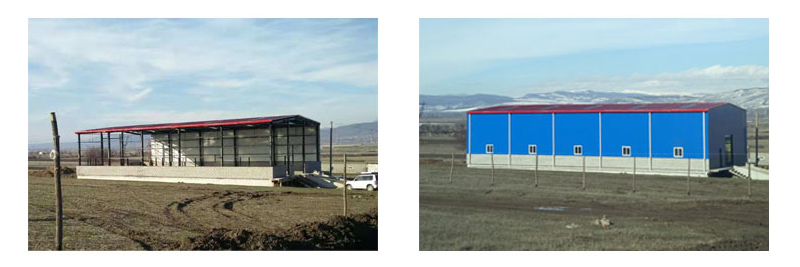
Steel structure building project in the Georgia
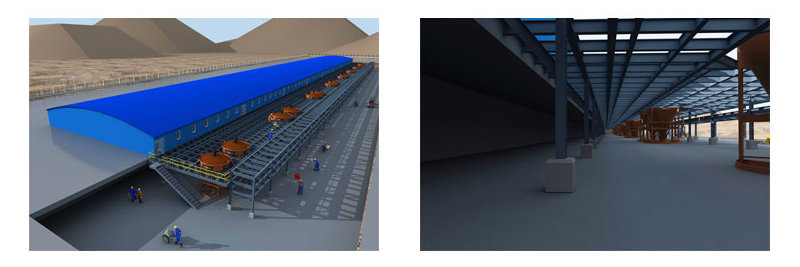
Steel structure building project in the Democratic Republic of the Congo
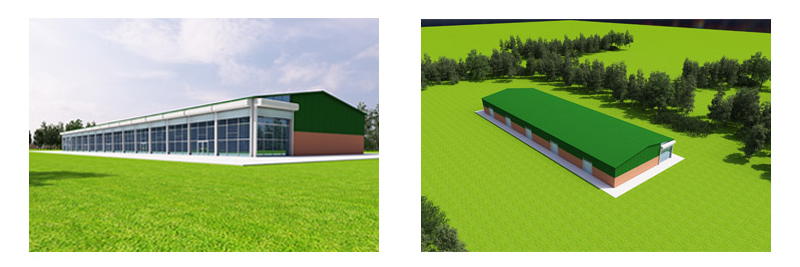
Steel structure building project in the Mozambique
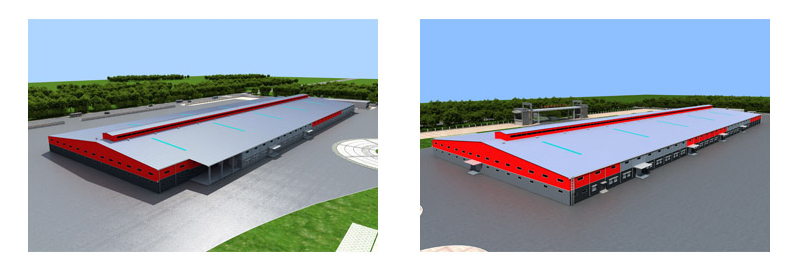
Steel structure building project in the Togo

