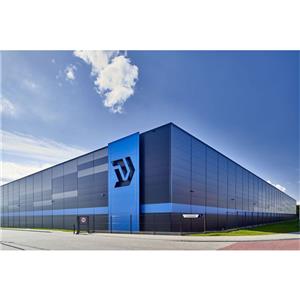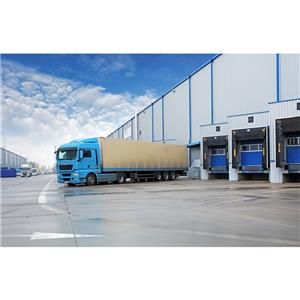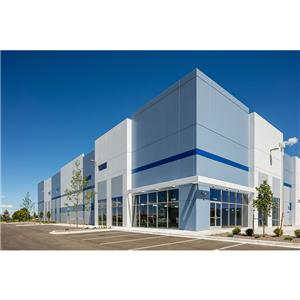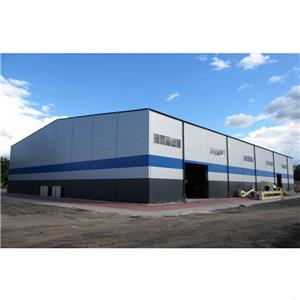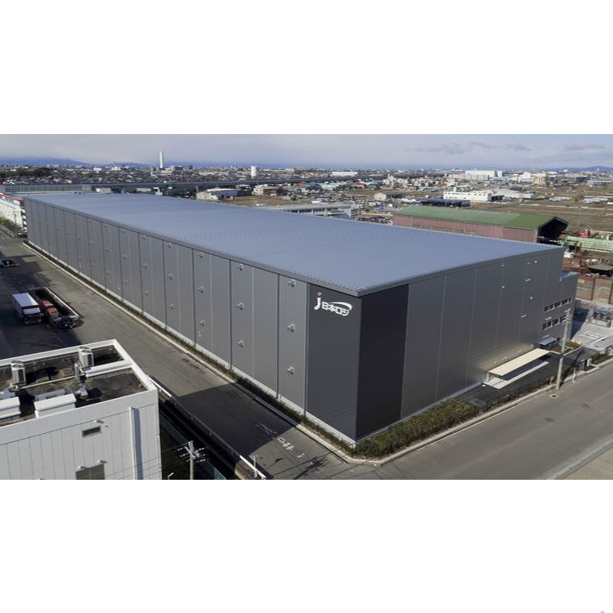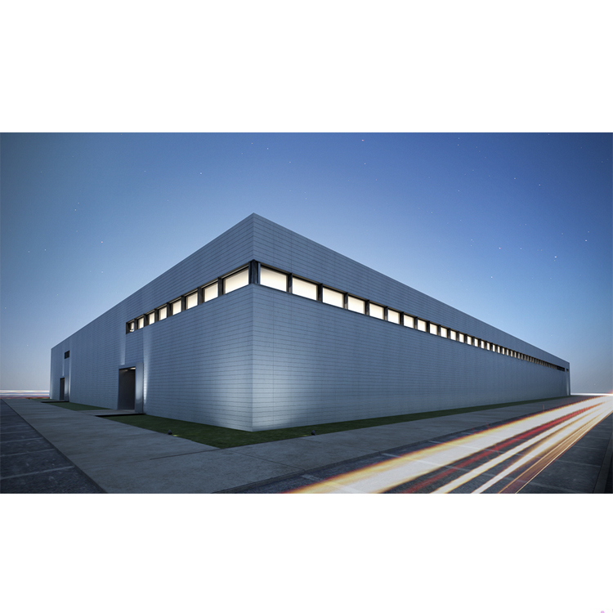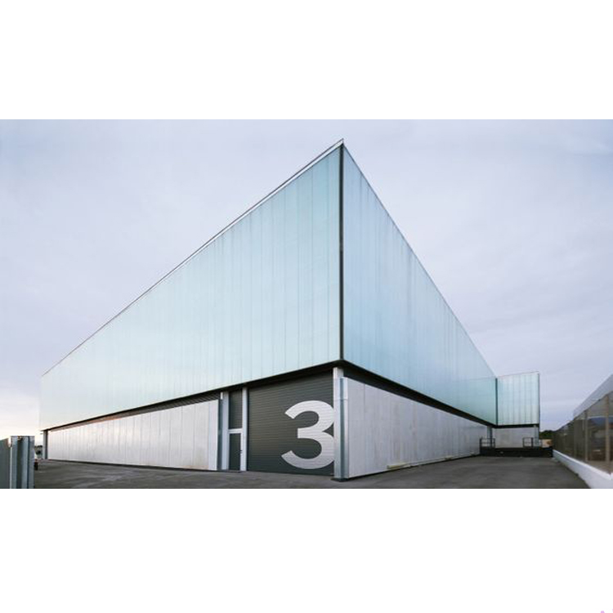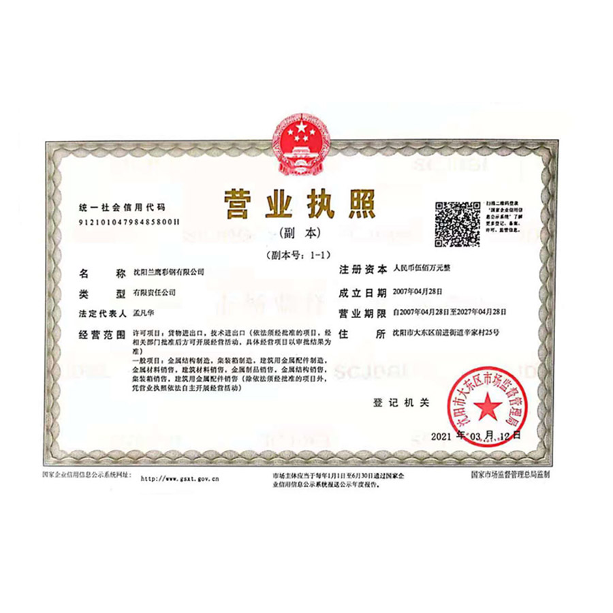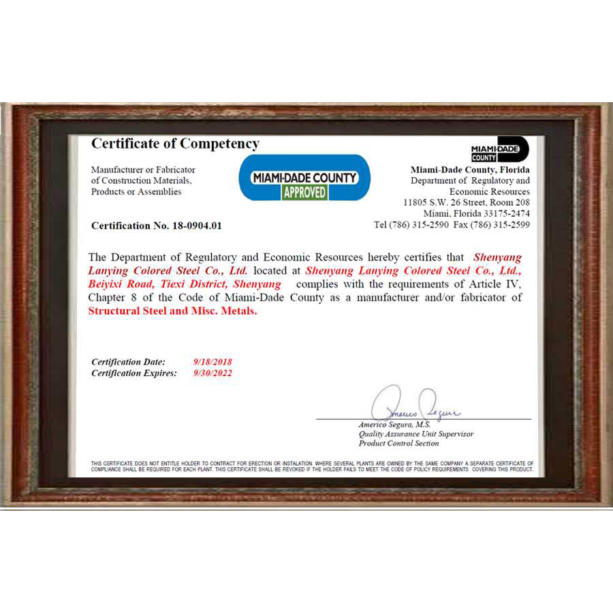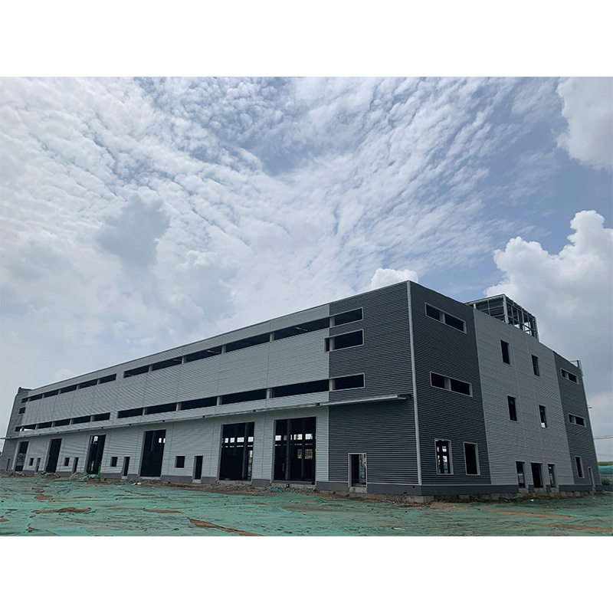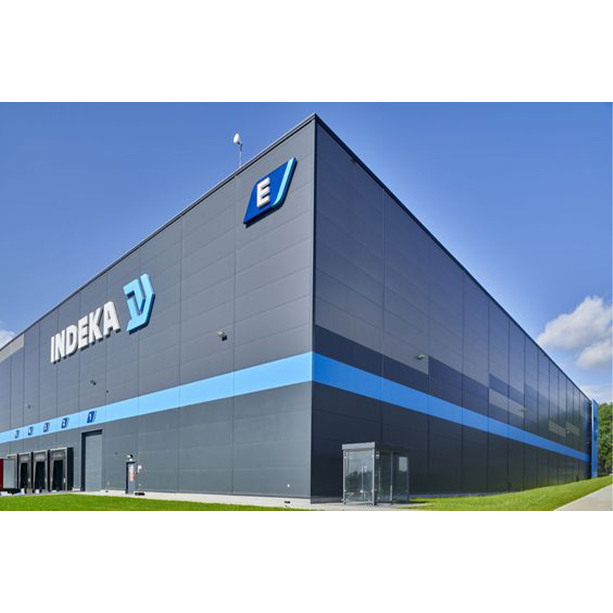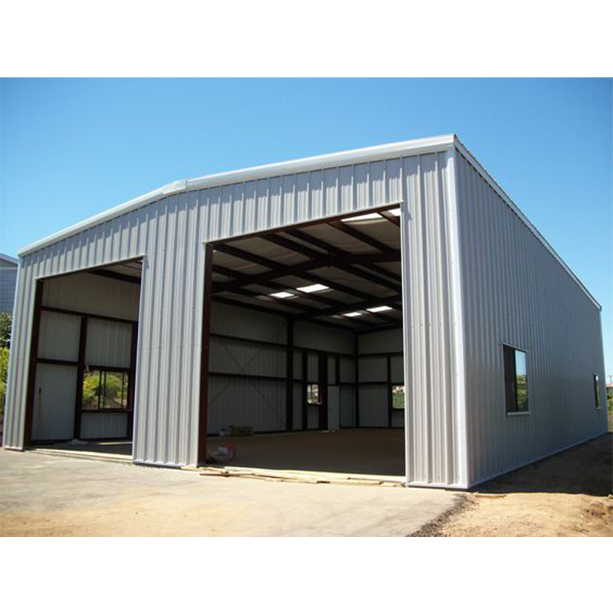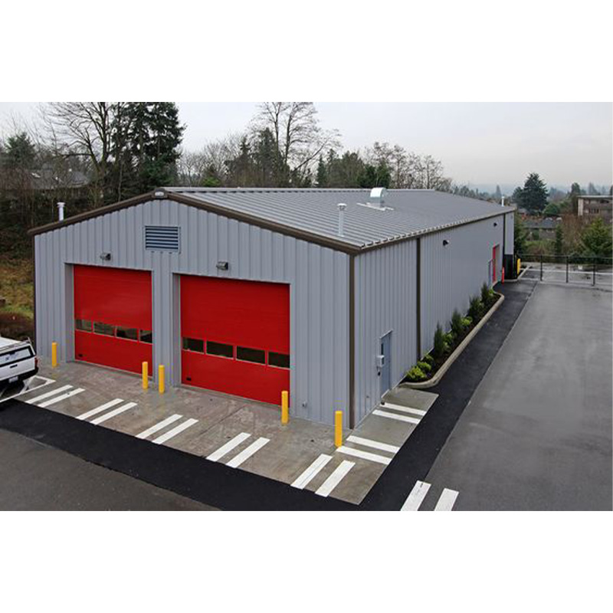
The Building Steel Warehouse Construction Contractors
Brand SYLY
Product origin China
Delivery time 30 working days
Supply capacity 5000 tons/month
1. Steel structure warehouse building is lightweight, high strength, 70 years durable use and attractive, materials can be recycled, environmentally friendly. Widely use, used to build factory, warehouse, workshop, office building, etc.
2. Light steel structure building is a new type of building structure system, which is formed by the main steel framework such as H-section, Z-section, U-section steel components, roof and walls (a variety of panels), and other components such as windows and doors. Light steel structure building is widely used in warehouses, workshops, large factories, and so on.
3. Steel structure building steel warehouse construction is more and more popular with the customers. It is mainly used for large-span structures, workshops, warehouses, office buildings, large supermarkets, logistics warehouses, showrooms, hangar, etc.
As a warehouse construction contractors we can do the best.
Quick Details
The Building Steel Warehouse Construction Contractors | Warranty | 3 years | |
Afrer-sale Service | Online technical support Onsite Installation Onsite Training Onsite Inspection Free spare parts, Teturn and Replacement | Project Solution Capability: | graphic design 3D model design Total solution for projects Cross Categories Consolidation |
Standard | GB standard | Design Style | Transitional |
Place of Origin | Liaoning, China | Brand Name | SYLY |
Certificate | ISP9001:2008 | Purlin | C shape purlin |
Wind loading | 200km/h | Life time | 50 years |
Surface treatment | Anti-rust painting or galvanized | Door | Rolling door or sandwich panel door |
Roof and wall | Single layer sheet or sandwich panel | Window | PVC or aluminium window |
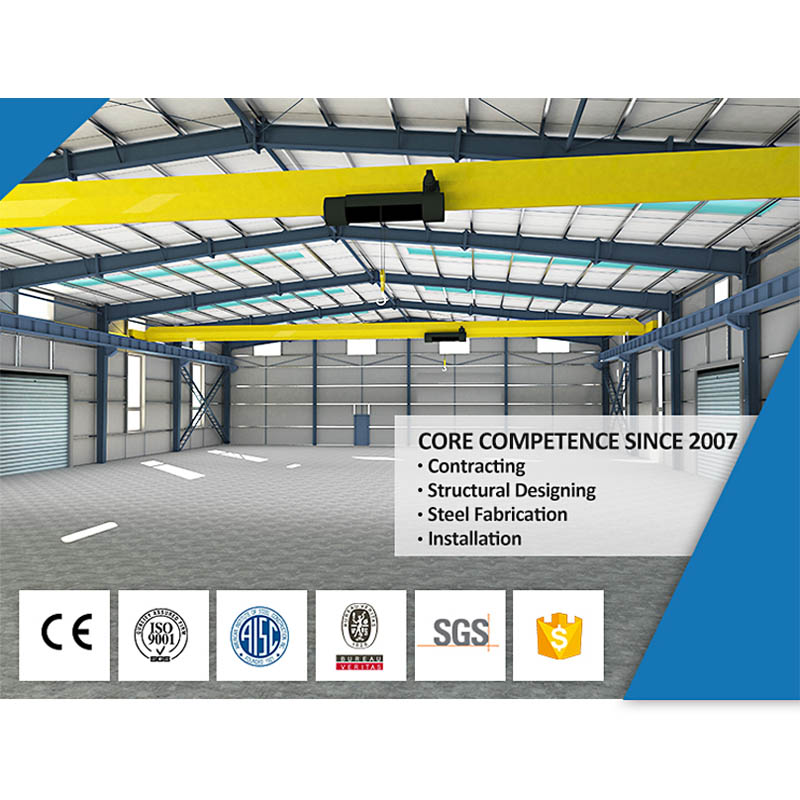
Products Description
Items | Steel Workshop Buildings |
Main structure | PEB welded H-shaped steel or hot rolled steel, Q355 or Q235 |
Anti-rust protection | Hot dip galvanized or anti-rust painting |
Purlin and girts | Cold rolled C or Z steel, Q355 or Q235 |
Roof and wall | Single layer steel sheet or sandwich panel |
Gutter | Heavyduty galvanized steel |
Downpipe | PVC |
Door | Sliding door or roller shutter |
Windows | PVC or aluminum alloy |
Other components available upon request. Please provide the following information for detailed custom design. | |

Steel structure Workshop
Whether it’s for a business or private use, a metal workshop is a valuable addition to any property. General Steel provides the materials and resources to complete a professional building project that will thrive under any circumstances. Workshops are among the most popular buildings we sell because of the versatility, efficiency, and high-quality steel construction of a General Steel building.
1.Steel structure warehouse building is lightweight, high strength, 70 years durable use and attractive, materials can be recycled, environmentally friendly. Widely use, used to build factory, warehouse, workshop, office building, etc.
2.Light steel structure building is a new type of building structure system, which is formed by the main steel framework such as H-section, Z-section, U-section steel components, roof and walls (a variety of panels), and other components such as windows and doors. Light steel structure building is widely used in warehouses, workshops, large factories, and so on.
3.Steel structure building steel warehouse construction is more and more popular with the customers. It is mainly used for large-span structures, workshops, warehouses, office buildings, large supermarkets, logistics warehouses, showrooms, hangar, etc.
As a warehouse construction contractors we can do the best.
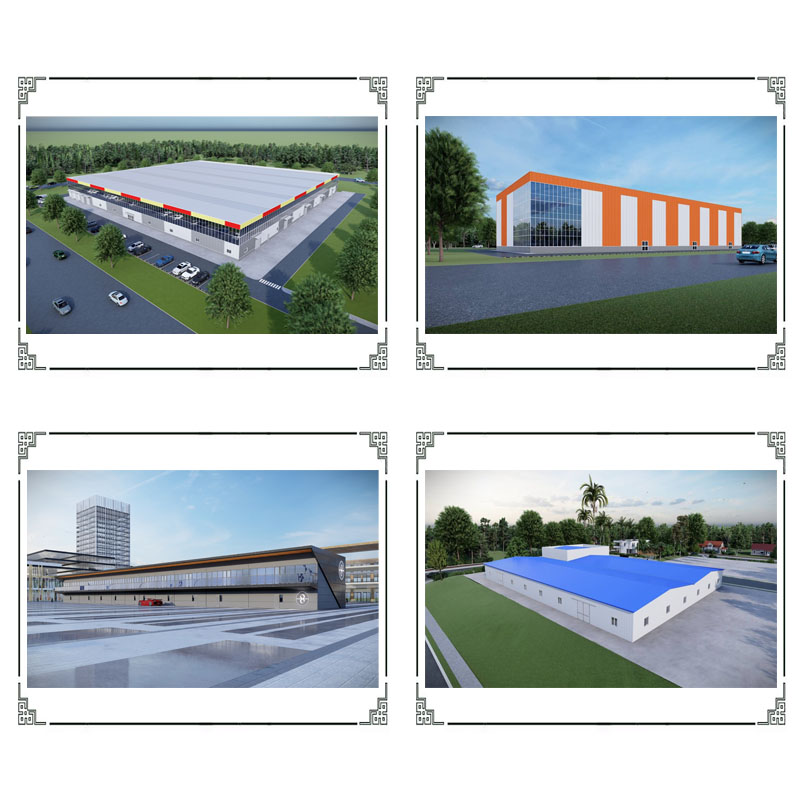
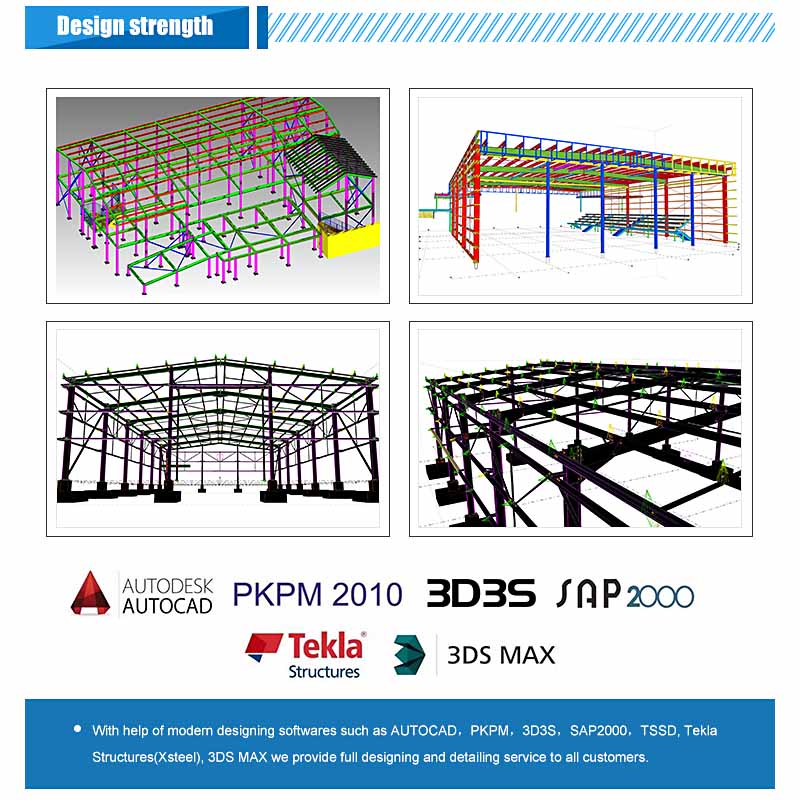
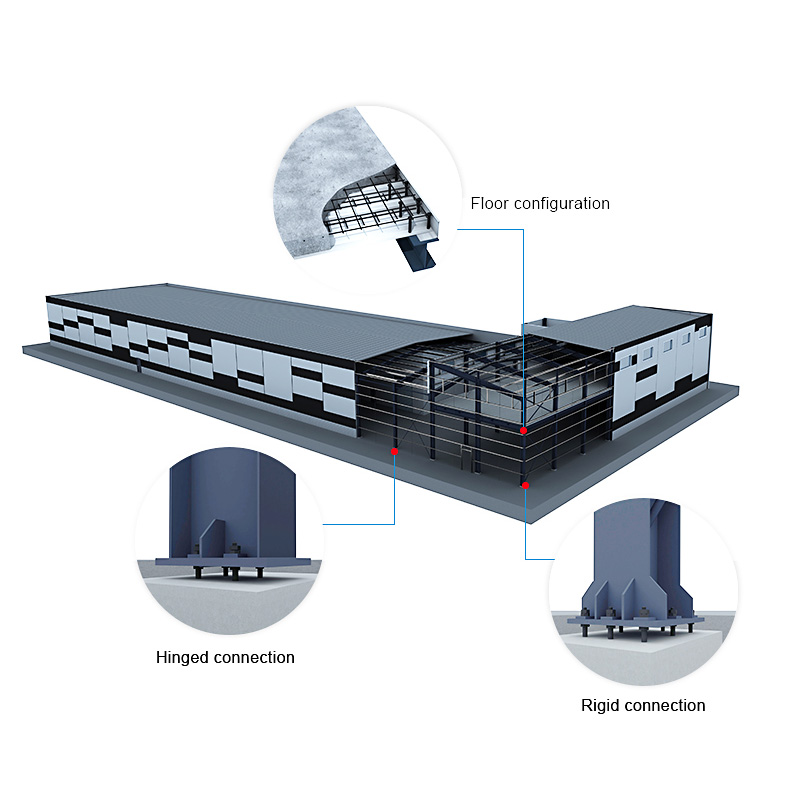
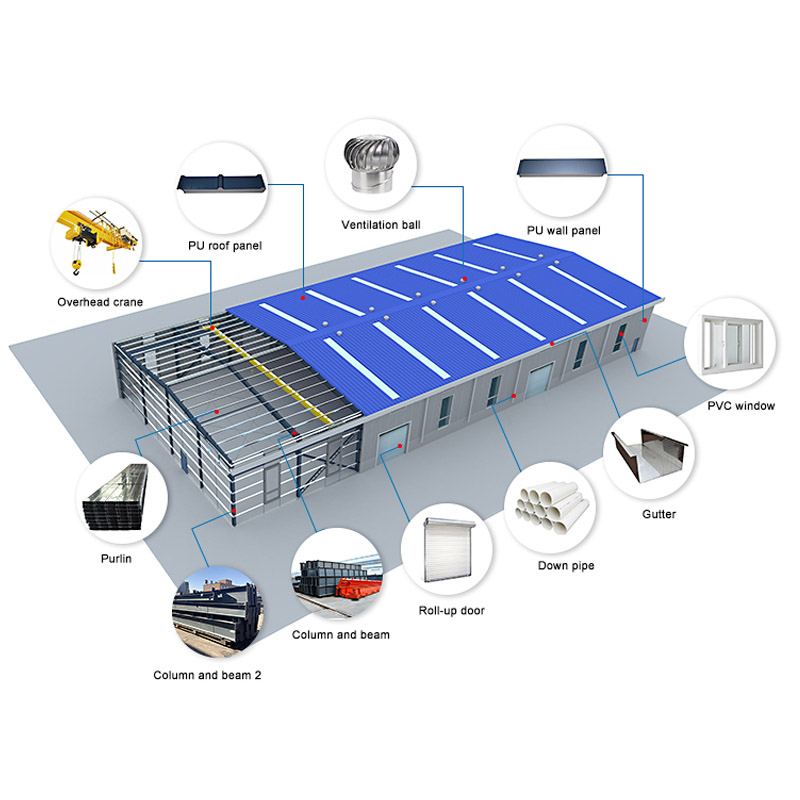

Quote information
Could you tell me your requirement for your steel structure project?
Basic design requirements and design Load,
1. Project site location:
2. Overall dimension (length*width*eave height in meters):
3. Mezzanine of not? How many kgs of load per square meter on mezzanine?
4. Single-layer steel sheet wall or sandwich panel wall:
5. Snow load if applicable:
6. Wind speed/load:
7. Interior column allowed or not:
8. Overhead crane needed or not, capacity:
9. Any other particular requirements:

Certifications
Steel structure building price per square meter can be 25% lower than conventional buildings. Site erection cost is low because of faster erection times and easier process, the erection process is fast, step by step, easy to install.=1. Steel structure building is designed and fabricated in-factory with strict quality control. The fabrication process includes design and engineering, as well as detailing and manufacturing at the factory. The quality can be controlled well.
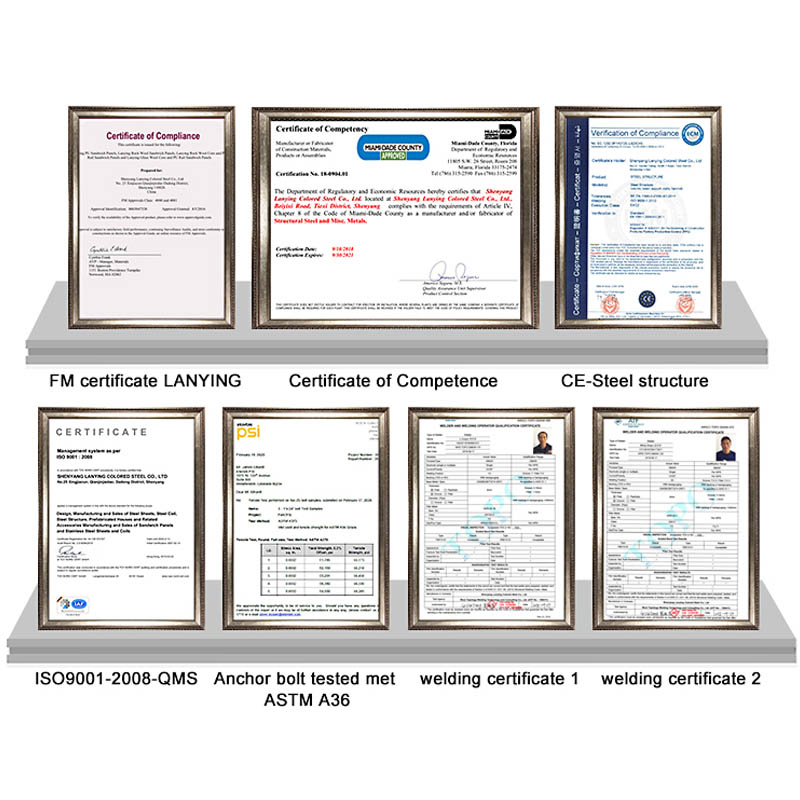
Company Profile
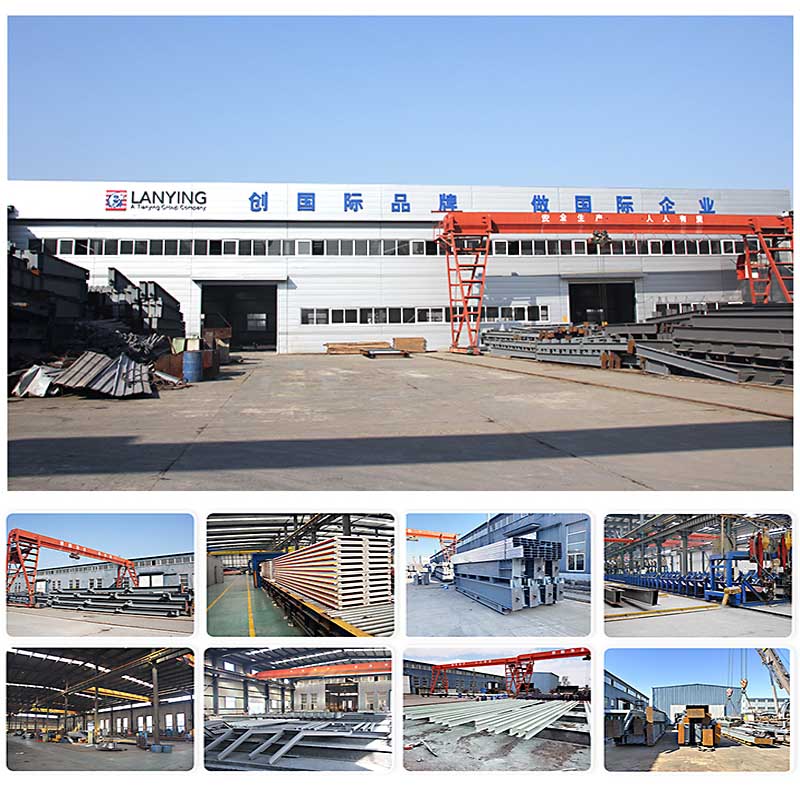
Our group headquarters is located in Shenyang. Our manufacturing facilities are located in Liaoning, Shandong, Hebei, and Heilongjiang. We have the best quality of manufacturing equipment and a group of outstanding technical personnel. We have accumulated a wealth of practical experience in steel structure fabrication and installation and passed ISO9001:2000 quality management system certification.
With the purpose of “Market is the lead, Quality is the center, Treat the client with friendly service”, our company has become a modern enterprise integrating with manufacture and construction as a whole. Our company offers the whole set of services of all kinds of light steel buildings including design, manufacture, and construction. Our company emphasizes contract complying with credibility with rigorous product manufacturing processes.
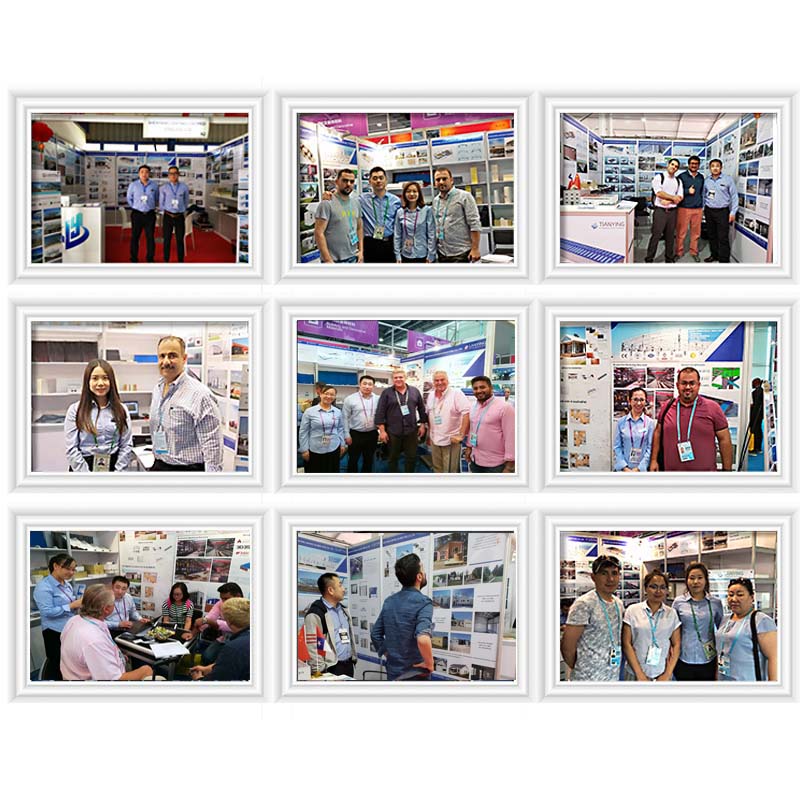
Project Cases
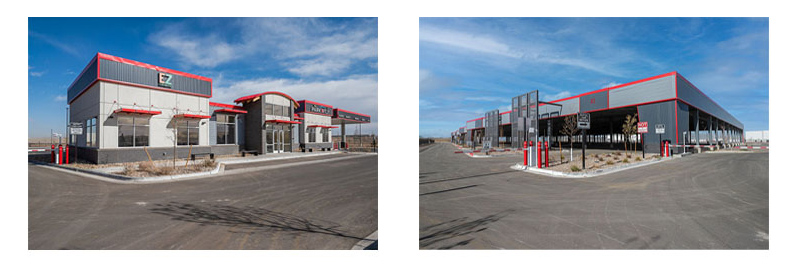
Steel structure building project in the USA
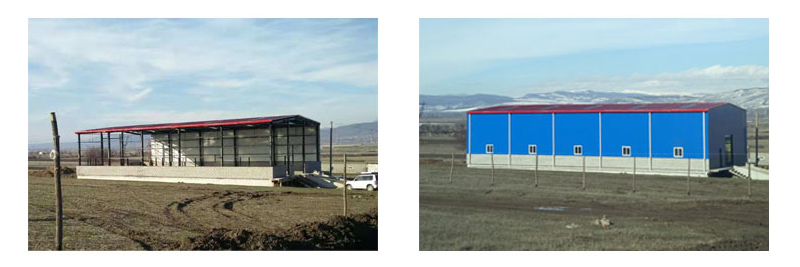
Steel structure building project in the Georgia
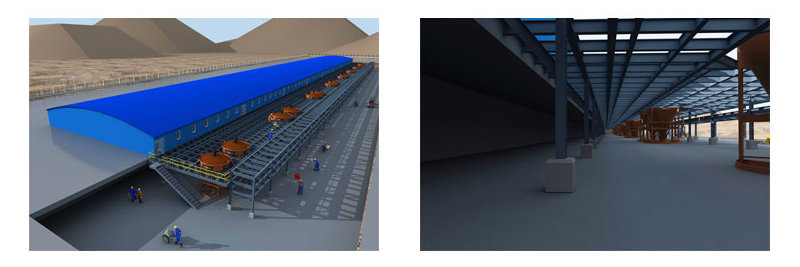
Steel structure building project in the Democratic Republic of the Congo
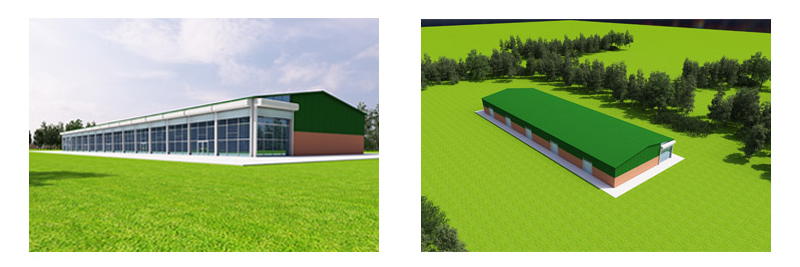
Steel structure building project in the Mozambique
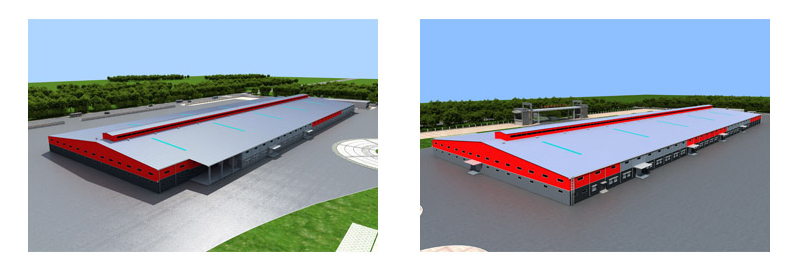
Steel structure building project in the Togo

