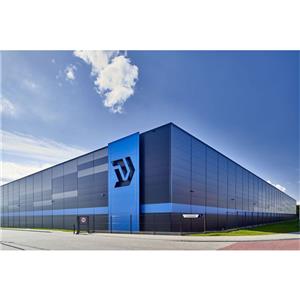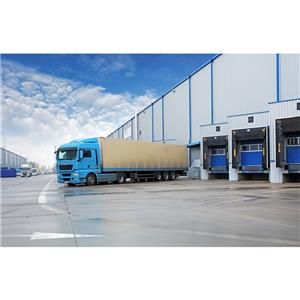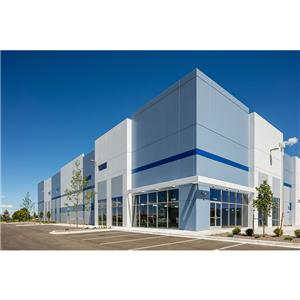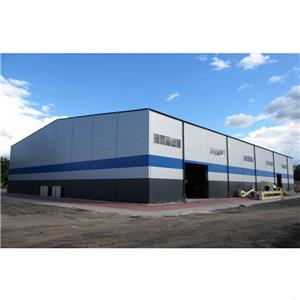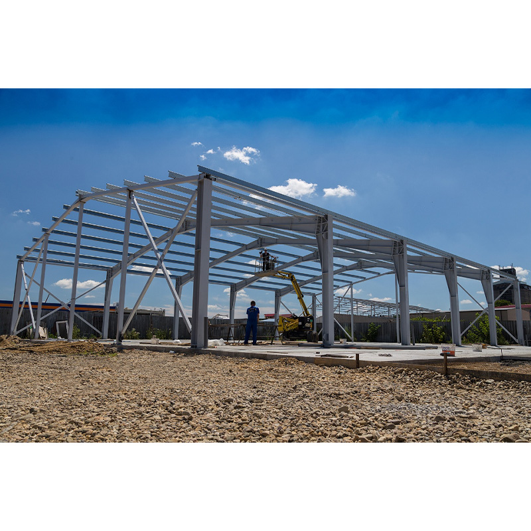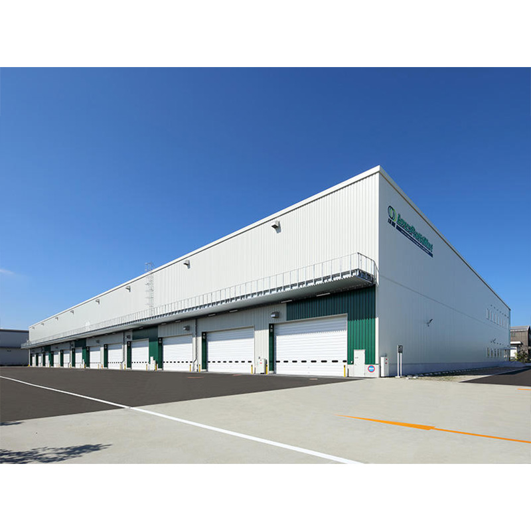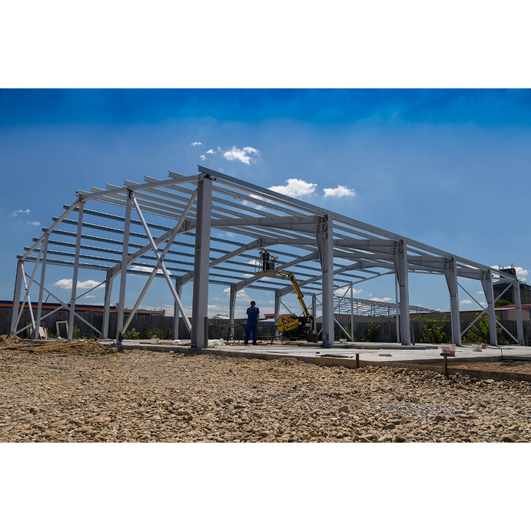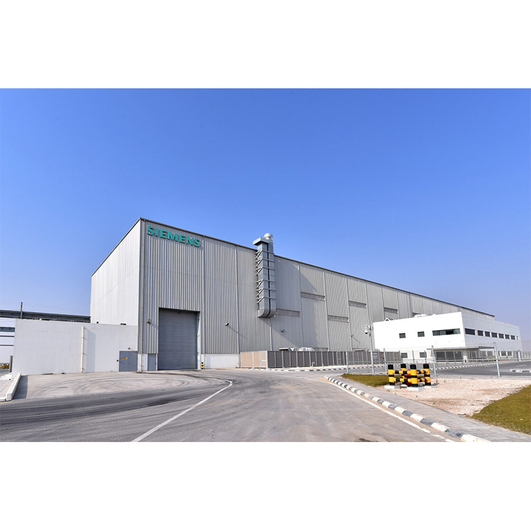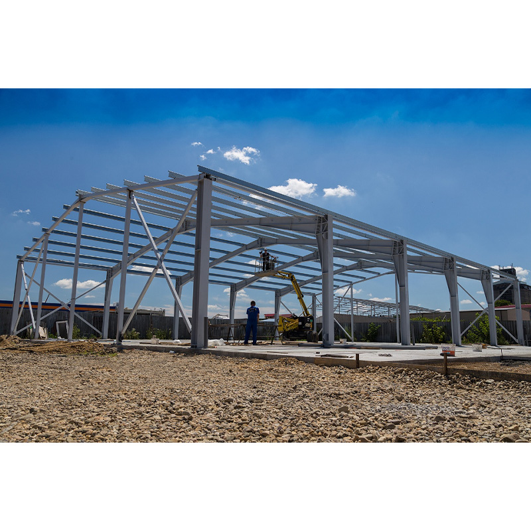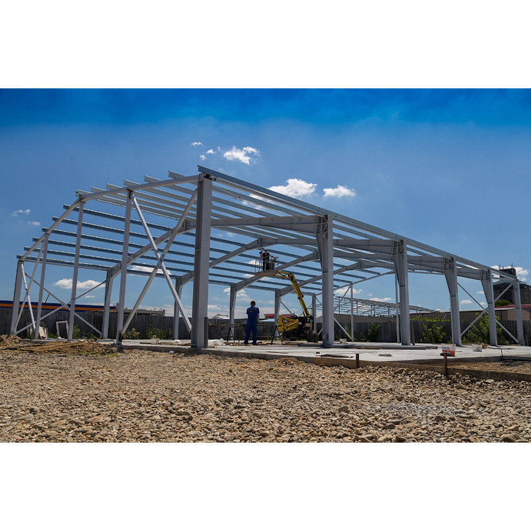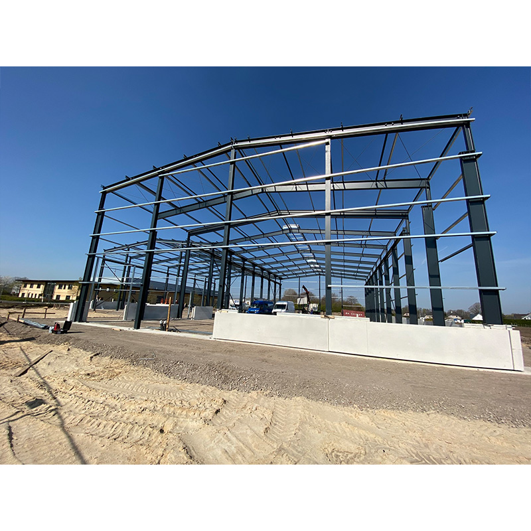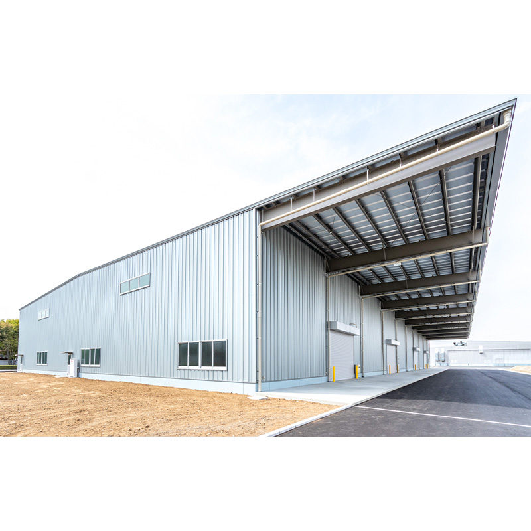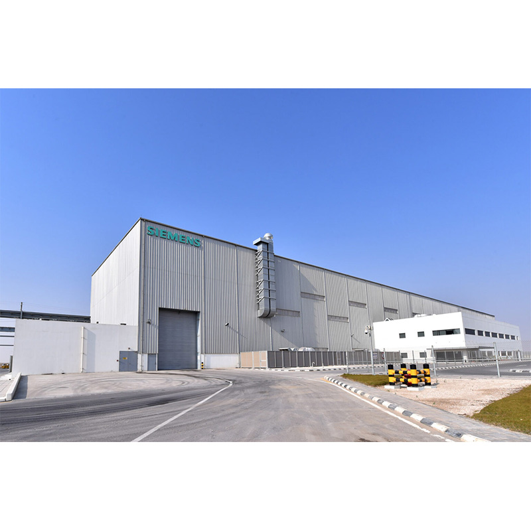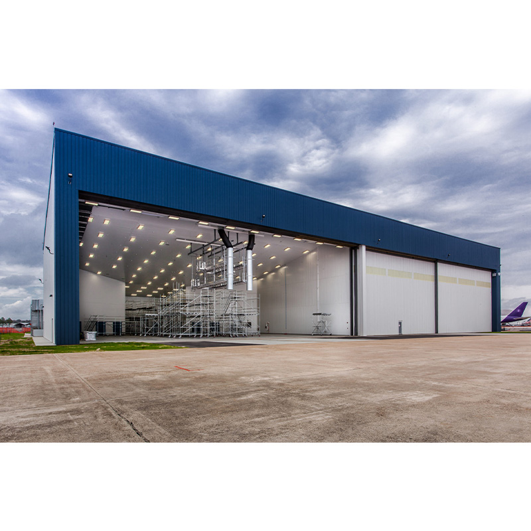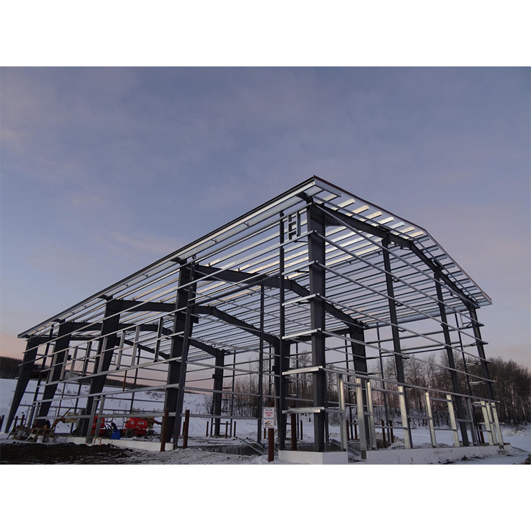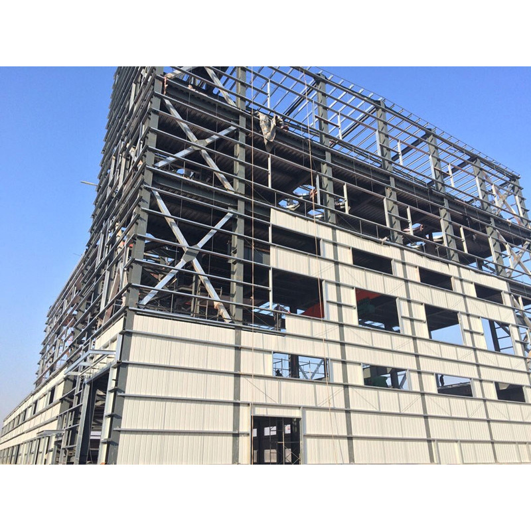-
Cost Of Build A Metal Building Parking Structures
1. The Metal Building Parking Structures can save more water resources than traditional brick and cement walls buildings and wood structure buildings. Because it has the advantage of simple design and is easy to construct. No need to pour much cement as brick and cement structures
Send Email Details
2. The Metal Building Parking Structures can save more electric resources than traditional brick and cement walls buildings and wood structure buildings. Because it has the advantage of simple design and is easy to construct. Only need a few manpower and some lift machines to build.
3. Metal Building Parking Structures are easily customizable in their appearance and can be designed to fit a certain local or a specific company brand. From eaves to massive garage doors to skylights, we can make sure that your building has the look pictured in your head. -
Steel Truss Portal Frame Building
1. The Steel Truss Portal Frame Building can use in a large span design warehouse or factory or other huge building. The steel structure buildings can be designed in various shapes and are suitable for long-span structures. Also, can be designed without a central column.
Send Email Details
2. When dismantling a steel truss portal frame building. All the materials can be recycled. Not like traditional brick and cement walls buildings, when dismantling will produce a lot of rubbish. So, steel structure building is good for the environment.
3. Steel truss portal frame building external wall uses the color plate as surrounding material and the main supporting uses hot rolling H type steel. The utility rate of space is great. Cost-saving, Easy to move, quick to assemble. -
Modern Steel Construction Engineering Building
1. Modern Steel Construction Engineering Building perform better earthquake resistance than traditional building materials such as brick concrete structures and wood structures. Because it has better flexibility. So, if want to build a high-level building, using a steel structure build is a good idea because it can resist earthquakes.
Send Email Details
2. Modern Steel Construction Engineering Buildings have good life safety performance in earthquakes and typhoons. The roof structure uses the triangular roof truss system made of cold-formed steel members. After the structural plate and color steel plate are sealed, form a very strong "plate rib structure system"
3. Modern Steel Construction Engineering Building can handle a wide range of environments and climates. They are extremely fire resistant, which makes them the perfect choice if your warehouse stores combustible materials. Furthermore, they have also grounded buildings, and if struck by lightning, can safely disperse the charge into the earth. Steel buildings are also built with wind exposure in mind to ensure your building will withstand the various wind exposure it will encounter. -
Peb Steel Structure Construction Cost
1. The peb steel structure construction cost have more strong deformation resistance than traditional brick and cement structure buildings. Due to the characteristics of steel like high strength and flexibility. Steel structure buildings can resist strong external force and deformation.
Send Email Details
2. The peb steel structure construction cost have the advantage of good rigidity over traditional brick and cement structure buildings. Because all the parts of steel structure building combined with screws, and the steel its self has the ability of good strength.
3. Sometimes clients have told us that they intend to extend their building in future years as their business grows. With peb steel structure construction cost, this can actually be a very simple process. If the original building was properly erected and well-maintained, you can easily expand it rather than construct an entirely new structure. -
Steel Metal Building Frame Only
1. The Steel Metal Building Frame Only has a lot of quality, variety, and specification. Each type can suit specific steel structure buildings. Can use the most optimal economic way to build a warehouse, workshop, apartment, or even small sheds than brick and cement structure buildings.
Send Email Details
2. Steel Metal Building Frame are easily customizable in their appearance, and can be designed to fit a certain local or a specific company brand. From eaves to massive garage doors to skylights. It is easy to adjust the dimension and appearance.
3. The Steel Metal Building Frame can save more energy than traditional brick and cement walls buildings and wood structure buildings. Because it has better thermal insulation and sound insulation than other types of buildings. -
Steel Structure Building Kit Design Prefab Auto Shop
1. The steel structure building kit design prefab auto shop mainly uses sandwich panels as walls and roofs. Such as EPS sandwich panel or PU sandwich panel. All these materials can provide excellent thermal insulation. Better than traditional materials such as brick and concrete walls.
2. Steel structure building kit design prefab auto shop price per square meter can be 25% lower than conventional buildings. Site erection cost is low because of faster erection times and easier process, the erection process is fast, step by step, easy to install.
3. The steel structure building kit design prefab auto shop are very simple. And the lightweight of the building itself. So, the cost of building a steel structure building is much cheaper than other material building such as brick and concrete structures.steel structure building steel building kit metal garage workshop prefab structure steel structure building auto shopSend Email Details -
Olympic Multi Storey Steel Frame Buildings Construction
1. The Olympic Multi Storey Steel Frame Buildings Construction are more suited for building a super high-level building than traditional brick and cement structure buildings because the self-weight of the building is only one-fifth of that of the brick concrete structure. Have the characteristic of light-weight itself.
Send Email Details
2. Olympic Multi Storey Steel Frame Buildings Construction is fast and easy installation, time-saving, and labor-saving. They can have various layouts, beautiful appearances, and different colors for the walls and roofs. The building is easy to move and cost-saving.
3. The Olympic Multi Storey Steel Frame Buildings Construction can save more land resources than traditional brick and cement walls buildings and wood structure buildings. Because it has smaller column sections than brick and cement structure buildings. Can save more land. -
Portal Frame Structure Construction Buildings
1. Portal Frame Structure Construction Buildings price per square meter can be 25% lower than conventional buildings. Site erection cost is low because of faster erection times and easier process, the erection process is fast, step by step, easy to install.=1. Steel structure building is designed and fabricated in-factory with strict quality control. The fabrication process includes design and engineering, as well as detailing and manufacturing at the factory. The quality can be controlled well.
Send Email Details
2. The Portal Frame Structure Construction Buildings has a simple structure than traditional brick and cement walls buildings, So, it can save manpower when under construction. Only a few men can assemble a steel structure building in a very short time. Save more money.
3. The Portal Frame Structure Construction Buildings are easier to transform than traditional brick and cement structure buildings. Easy to add additional buildings, even put in use the first layer and then add another layer building on the top. Or add a new structure against the old one. -
PEB Shed prefab Steel Structures Steel Buildings
1. Due to the characteristics of PEB shed prefab steel structures steel buildings, the material has good plasticity and toughness, can have large deformation, and can well bear the dynamic load. So, steel structure buildings can load a crane and suit the workshop building.
Send Email Details
2. PEB shed prefab steel structures steel buildingss are also preferred when the time span is small. The construction rate is very fast. high efficiency, lower cost, great flexibility, fire and wind protection, lighting and shock protection, and widely used.
3. PEB shed prefab steel structures steel buildings are a new type of building that is widely used as a workshop, warehouse, office building, school buildings, hangar, car parking, stadium, etc. It is easy assembly, quick installation, long life, recycle using factors, the steel structure buildings are replacing the traditional concrete buildings or brick buildings. -
Hot
steel structure building plan auto shop design
1. Steel structure building plan auto shop design is lightweight, high strength, safe and reliable, wind and earthquake resistant, good quality, and reliable. It has an accurate size, a beautiful outlook, long using lifespan. It is very easy and fast to install.
Send Email Details
2. The lightweight of material its-self., compared with traditional steel-reinforced concrete, steel structure has the advantage of lightweight material its-self. The self-weight of the building is only one-fifth of that of the brick concrete structure.
3. The strength of steel is higher than traditional brick and concrete structures. Steel structure buildings are also much stronger than a traditional wood structures. So, it can build more structures higher than traditional building materials. -
Steel Beam Building Construction
1. The steel beam building construction enables cables and water supply and drainage pipes to pass through the wall, which is convenient for construction and decoration. Save more money from decoration companies, bring greater profits to users.
Send Email Details
2. Steel beam building construction have a high degree of industrialization, so steel structure buildings can carry out professional production with a high degree of mechanization. This means steel structure buildings have lower production costs.
3. Steel beam building construction are cost-effective, Anti-rust, and normally more than 70years using lifespan, Safe and stable, can stand 8-grade earthquakes. It is lighter than concrete, therefore there is less cost used and the foundation of the structure becomes less expensive. -
Multi Story Steel structure warehoue hangar Building
1. National policies support the development of the multi story steel structure warehoue hangar building The state gives preferential policies to steel structure buildings to promote the development of enterprises. Help the steel structure building company earn more.
Send Email Details
2. The multi story steel structure warehoue hangar building can’t prevent fire for a long time itself, but with help of fireproof material covering the surface of steel structures, it can meet the fire protection requirements of 1 hour. So, it can protect people's lives and property.
3. Multi story steel structure warehoue hangar building adapt customized size material design. The tensile strength of steel is much times greater than concrete. Steel has also a high strength to weight ratio as compared to concrete.

