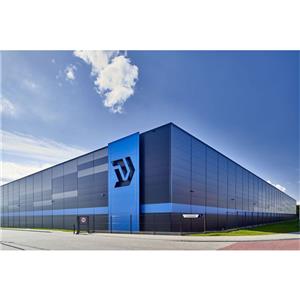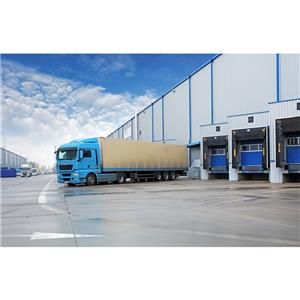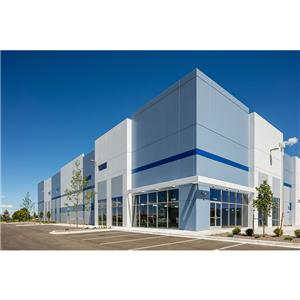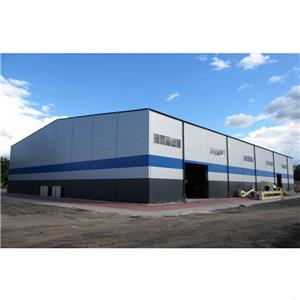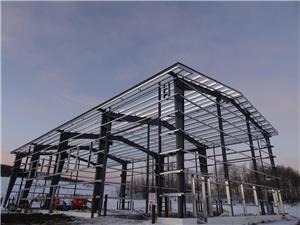-
Steel Metal Frame Workshop Shed
1. The steel structure metal workshop shed have better ventilation performance. Because steel structure buildings installed ventilator on the top normally. It can form a fixed atmosphere over the outside of the house to ensure the ventilation and heat dissipation needs outside the roof.
Send Email Details
2. By using AutoCAD, PKPM, MTS, 3D3S, Tekla Structures (X steel) and etc. the steel structure is designed exactly. a complex industrial buildings like office mansion, super marker, auto dealer shop, shipping mall, 5-star hotel all can be done. Serve to all customers.
3. Steel metal workshop perform better earthquake resistance than traditional building materials such as brick concrete structures and wood structures. Because it has better flexibility. So, if want to build a high-level building, using a steel structure build is a good idea because it can resist earthquakes. -
Steel structure A Frame Building Construction workshop warehouse
1. Wide range of uses: applicable to factories, warehouses, office buildings, gymnasiums, steel frame building construction hangars, etc. It is not only suitable for single-storey long-span buildings, but also for the construction of multi-storey or high-rise buildings.
Send Email Details
2. Simple steel shed construction and short construction period: All components are prefabricated in the factory, and only simple assembly is required on site, which greatly shortens the construction period. A building of 6,000 square meters can be basically installed in just 40 days.
3. Durable and easy to maintain: The steel structure building designed by general computer can resist harsh weather and only needs simple maintenance.
4. Beautiful and practical: The lines of the steel structure building are simple and smooth, with a modern sense. Coloured wall panels are available in a variety of colours, and other materials are also available for the walls, allowing for greater flexibility.
5. Reasonable cost: The Steel Structure Warehouse has light weight, reduces the basic cost, and the construction speed is fast. It can be completed and put into production as soon as possible. -
Prefab Steel Frame Ireland Construction
1. When the Prefab Steel Frame Ireland Construction is found to be damaged due to extended service and other accidents. Can using Section reinforcement method: steel reinforcement is used locally or along the whole length of the member to form a whole to make it bear force together . 2. National policies support the development of Prefab Steel Frame Ireland Construction. The state gives preferential policies to steel structure buildings to promote the development of enterprises. Help the steel structure building company earn more. 3. Prefab Steel Frame Ireland Construction main beam and column are made of quality steel material Q355B Q345B Q235B, they make the building resist heavy wind, snow, and earthquake, cost-saving and transportation convenient, custom design available steel building.
Send Email Details

