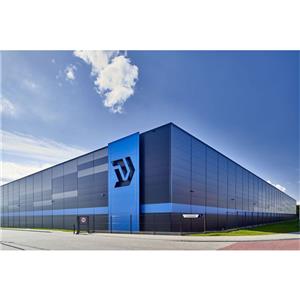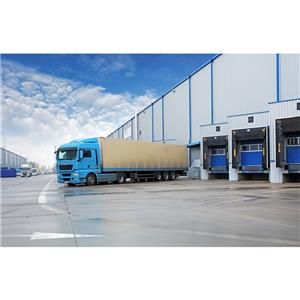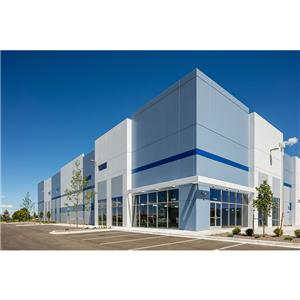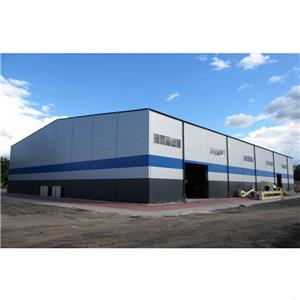-
Steel Structure Building Structures
1. During the COVID-19 around the world, building construction influenced a lot. But steel structure building has less influence. Because building a steel structure building need fewer people than traditional brick concrete structure buildings.
Send Email Details
2. Steel structure building is fast and easy installation, time-saving, and labor-saving. They can have various layouts, beautiful appearances, and different colors for the walls and roofs. The building is easy to move and cost-saving.
3. Steel building structures is Good-looking, diversified color options, fashionable and unique, simple, convenient and fast installation, Excellent water resistance and drainage Low repair and maintenance costs. -
Peb Steel Structure Construction Cost
1. The peb steel structure construction cost have more strong deformation resistance than traditional brick and cement structure buildings. Due to the characteristics of steel like high strength and flexibility. Steel structure buildings can resist strong external force and deformation.
Send Email Details
2. The peb steel structure construction cost have the advantage of good rigidity over traditional brick and cement structure buildings. Because all the parts of steel structure building combined with screws, and the steel its self has the ability of good strength.
3. Sometimes clients have told us that they intend to extend their building in future years as their business grows. With peb steel structure construction cost, this can actually be a very simple process. If the original building was properly erected and well-maintained, you can easily expand it rather than construct an entirely new structure. -
Steel Structure Building Kit Design Prefab Auto Shop
1. The steel structure building kit design prefab auto shop mainly uses sandwich panels as walls and roofs. Such as EPS sandwich panel or PU sandwich panel. All these materials can provide excellent thermal insulation. Better than traditional materials such as brick and concrete walls.
2. Steel structure building kit design prefab auto shop price per square meter can be 25% lower than conventional buildings. Site erection cost is low because of faster erection times and easier process, the erection process is fast, step by step, easy to install.
3. The steel structure building kit design prefab auto shop are very simple. And the lightweight of the building itself. So, the cost of building a steel structure building is much cheaper than other material building such as brick and concrete structures.steel structure building steel building kit metal garage workshop prefab structure steel structure building auto shopSend Email Details -
PEB Shed prefab Steel Structures Steel Buildings
1. Due to the characteristics of PEB shed prefab steel structures steel buildings, the material has good plasticity and toughness, can have large deformation, and can well bear the dynamic load. So, steel structure buildings can load a crane and suit the workshop building.
Send Email Details
2. PEB shed prefab steel structures steel buildingss are also preferred when the time span is small. The construction rate is very fast. high efficiency, lower cost, great flexibility, fire and wind protection, lighting and shock protection, and widely used.
3. PEB shed prefab steel structures steel buildings are a new type of building that is widely used as a workshop, warehouse, office building, school buildings, hangar, car parking, stadium, etc. It is easy assembly, quick installation, long life, recycle using factors, the steel structure buildings are replacing the traditional concrete buildings or brick buildings. -
2 Storey Metal Warehouse Construction Cost
1. Due to 2 storey warehouse buildings having smaller column sections than traditional brick and cement structure buildings So, steel structure buildings can save more inner space of the building, can make large indoor use areas than brick and cement structure buildings.
Send Email Details
2. Due to warehouse shed construction cost buildings have the advantage of being lightweight and higher strength than traditional brick and cement metal warehouse cost buildings. It can save more material when designing a new building of the same size as brick and cement structures. -
Hot
steel structure building plan auto shop design
1. Steel structure building plan auto shop design is lightweight, high strength, safe and reliable, wind and earthquake resistant, good quality, and reliable. It has an accurate size, a beautiful outlook, long using lifespan. It is very easy and fast to install.
Send Email Details
2. The lightweight of material its-self., compared with traditional steel-reinforced concrete, steel structure has the advantage of lightweight material its-self. The self-weight of the building is only one-fifth of that of the brick concrete structure.
3. The strength of steel is higher than traditional brick and concrete structures. Steel structure buildings are also much stronger than a traditional wood structures. So, it can build more structures higher than traditional building materials. -
commercial steel structure agricultural building multi-storey warehouse
1. Steel structure is widely used as steel structure industrial factory, steel frame warehouse, steel office building, steel structure gymnasiums building, steel aircraft hangars, metal framing shed, steel commercial workshop building, etc.
2. The steel structure building mainly uses sandwich panels as walls and roofs. Have thinner walls than traditional brick and cement walls, if required the same U value. Because EPS sandwich panel or PU sandwich panel can provide excellent thermal insulation.
3. Steel structure is suitable for both single-story steel structure warehouse, or large-span steel workshop buildings and multi-story steel structures or high-rise steel metal buildings.Components are prefabricated in the factory, the site only need assemble as per construction drawings, which greatly shorten the construction time.commercial steel structure building agricultural steel structure building steel structure building multi-storey warehouseSend Email Details -
Steel Frames And Trusses Structure Building Northern Ireland
1. Steel Frames And Trusses Structure Building Northern Ireland main beam and column are made of quality steel material Q355B Q345B Q235B, they make the building resist heavy wind, snow, and earthquake, cost-saving and transportation convenient, custom design available steel building.
Send Email Details
2. Steel Frames And Trusses Structure Building Northern Ireland widely used in construction site, office building, dormitory, warehouse, workshop, apartment, hangar, hall, storage shed. Easy assembly and disassembly several times without damaging steel structure shed.
3. The design and formation of steel frames and trusses structure building northern ireland are very simple. And the lightweight of the building itself. So, the cost of building a steel structure building is much cheaper than other material building such as brick and concrete structures.











